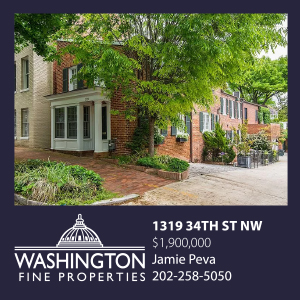WFP Lists Spectacular Cleveland Park Georgian Home
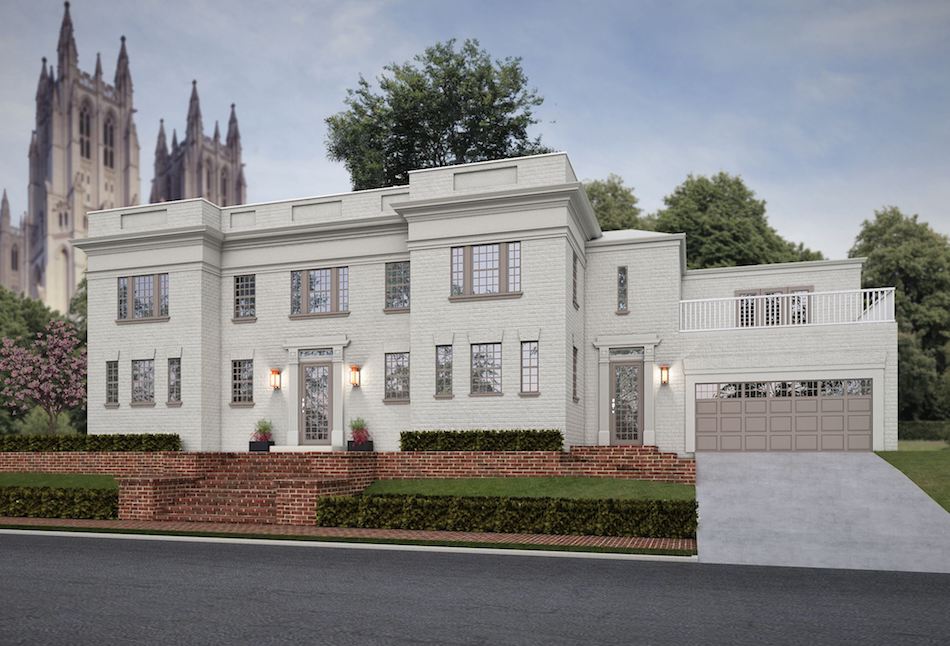
Margot Wilson of Washington Fine Properties has listed an 6,700 square foot Cleveland Park Georgian style home for $5,495,000.
Built in 1916 for original owner geologist Sidney Paige, the home was designed by Architect E.D. Ryerson, and built by noted early Cleveland Park Company builder John Simpson, this residence is prominently sited on a desirable corner lot in the shadow of the Washington National Cathedral, at 3100 35th Street, NW.
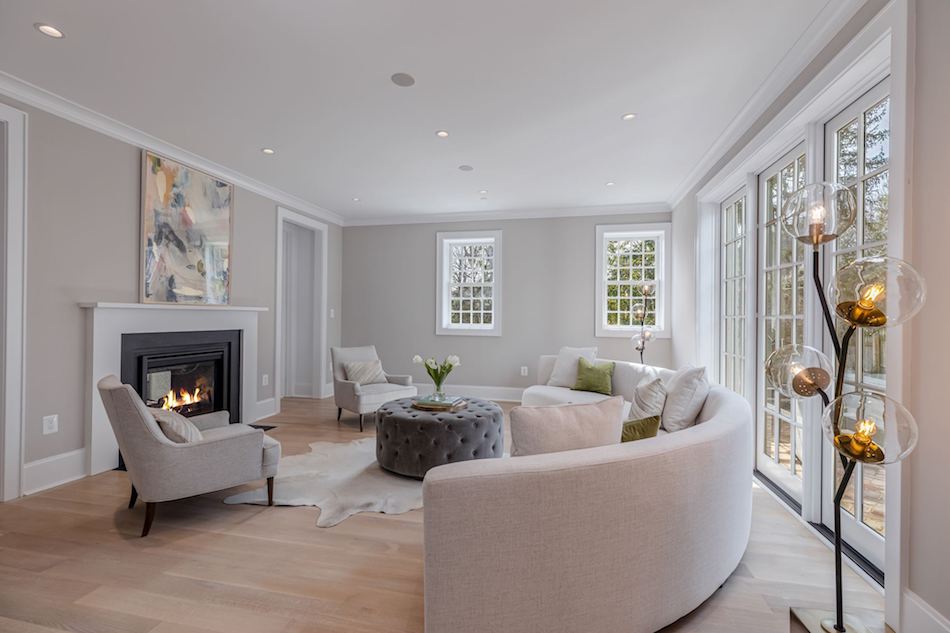
There is an elegant brick retaining wall, stairway, wide driveway, and an attractive brick patio overlooking the spacious south-facing fenced garden.
Cleveland Park is one of the original "streetcar suburbs," which sprang up on the outskirts of cities across America in the late 19th century. Cleveland Park acquired its name when it became home to the "Summer White House" of President Grover Cleveland, who purchased a home here in 1886.
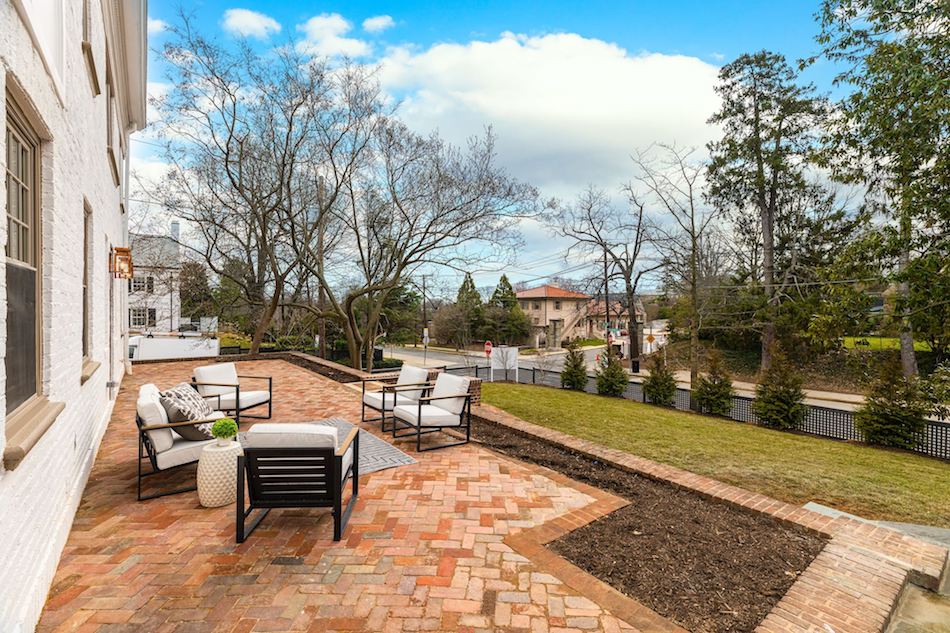
The neighborhood's location lent a topographical advantage from the denser development in the lower areas of the city, and many of the
homes with their front porches and large windows reflect their original use as summer cottages providing refuge from the relentless heat.
It is home to some of the finest public and private schools in the city, as well as to the National Cathedral and its surrounding grounds.
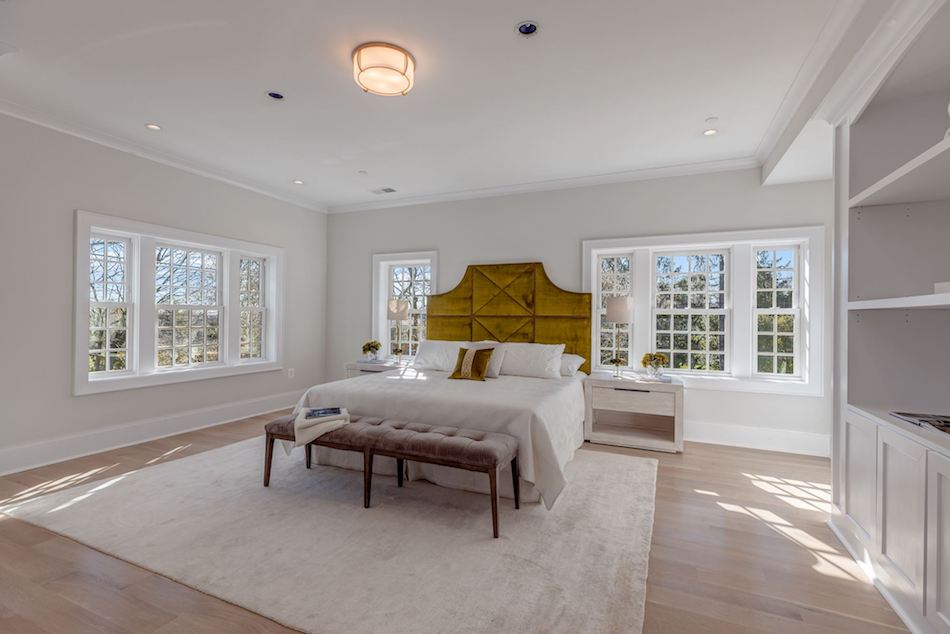
This five bedroom home has been recently reimagined, expanded, and entirely reconstructed by locally owned residential developer COBA who has retained the architectural integrity of the home while creating an open, bright, and airy modern interior with sleek finishes and meticulous attention to detail.
Spacious, well-proportioned spaces flow seamlessly from formal entertaining rooms, to light filled informal living space open to the spectacular
state-of-the-art kitchen.
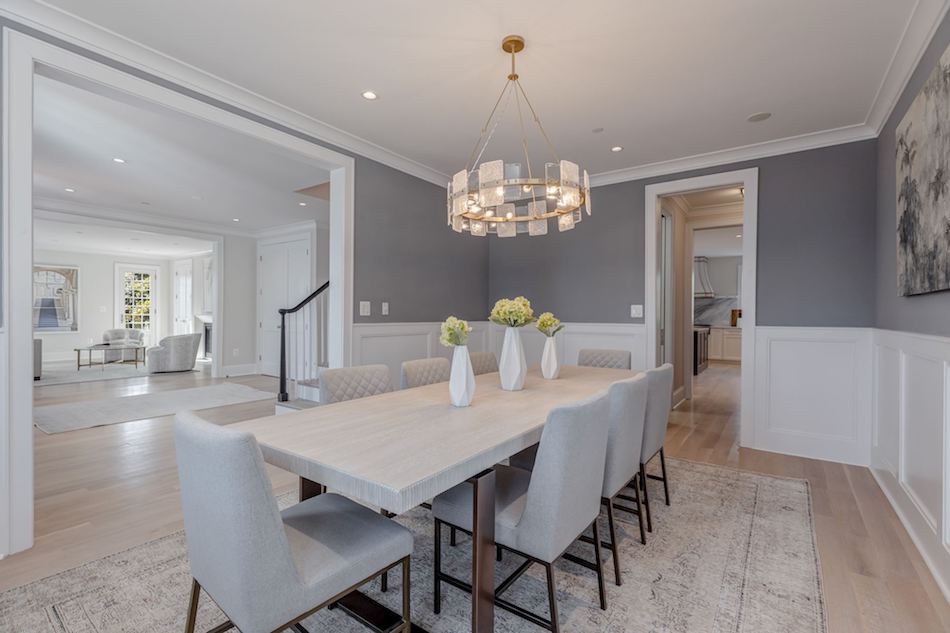
On the main level there is a large foyer with elegant stairway, powder room, and coat closet, living room with gas fireplace and door to garden.
Dining room has an adjoining butler's panty with sink, wine refrigerator, dishwasher, and large walk-in pantry.
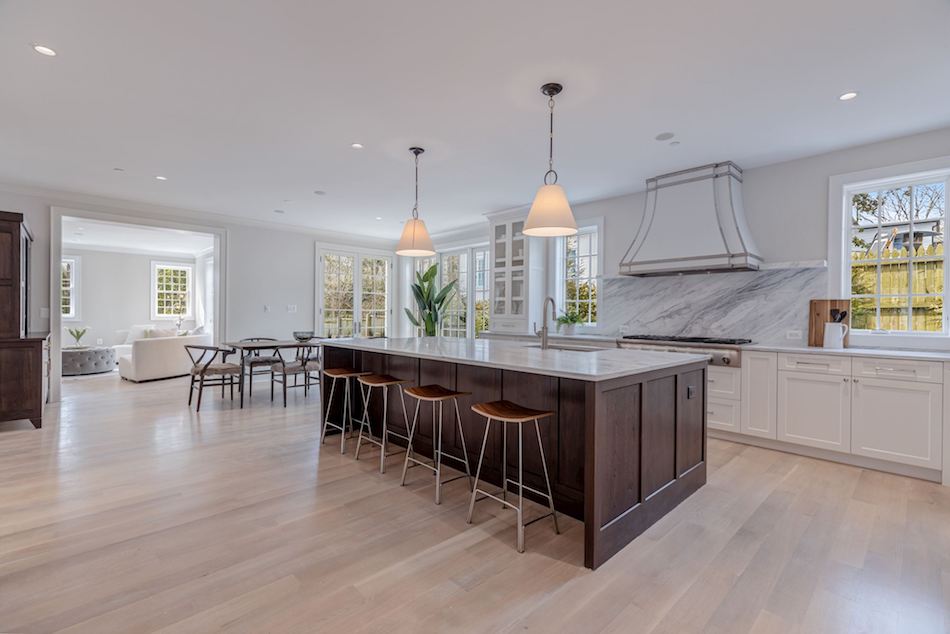
Expansive kitchen with marble countertops, Thermador appliances, island seating and additional breakfast area, French doors to backyard grilling station.
The family room with gas fireplace adjoins the kitchen.
*/
The second floor has an expansive master suite with large bedroom, en suite bathroom with double vanity, water closet, wet room with expansive shower and soaking tub, and large walk-in closet.
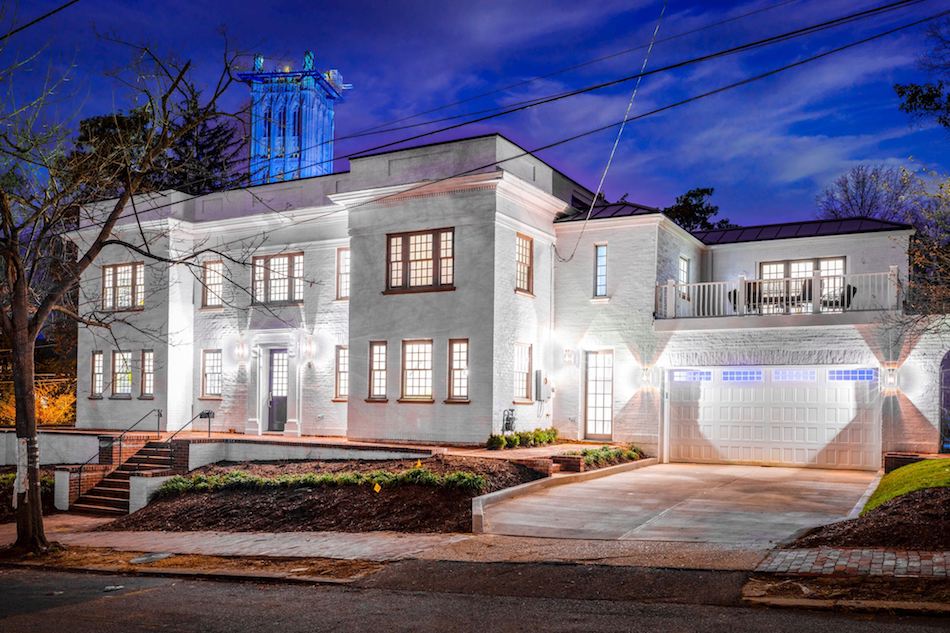
For a virtual tour, click here.
For more information, contact Margot Wilson at 202.549.2100 or margot.wilson@wfp.com

