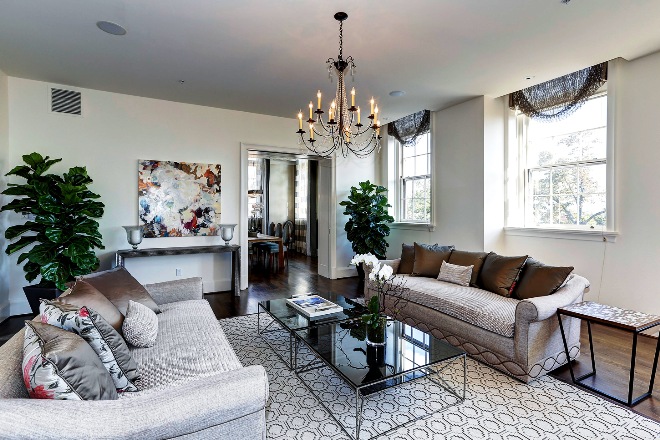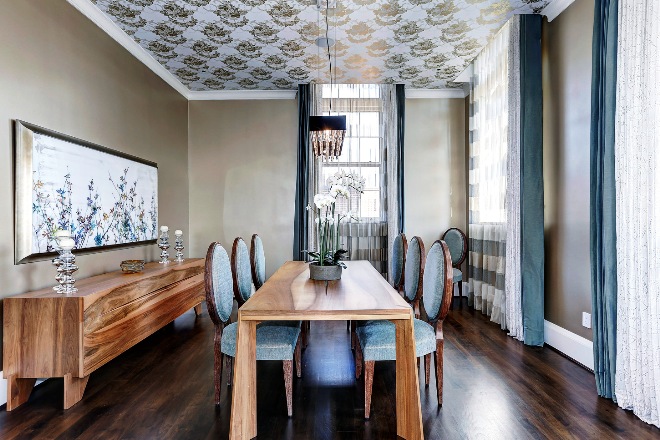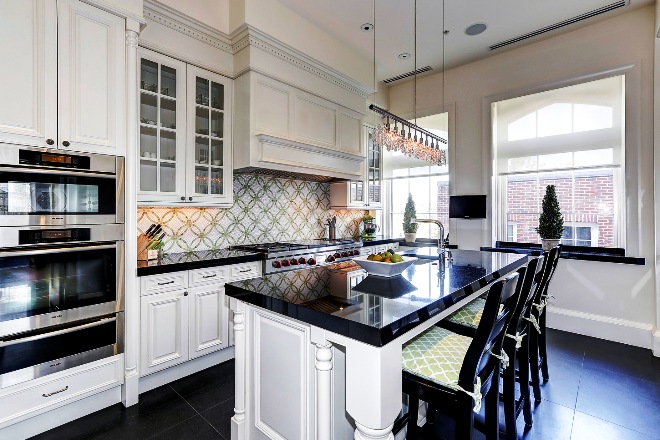WFP Lists Georgetown Penthouse

Washington Fine Properties (WFP) is currently offering a one-of-a-kind penthouse with 4BR, 4.5BA and two-car garage parking in historic Georgetown. Exquisite, custom-built duplex penthouse in the most sought after location on Prospect Street.
Occupying approximately 5,000 square feet in the renovated Wormley School, this spectacular, light-filled residence boasts high ceilings, skylights, sumptuous spaces for entertaining and dining, four spacious bedrooms with en-suite baths, four gas fireplaces, two kitchens and one half bath.Security is paramount with state-of-the-art video security and the latest electronic systems that manage lighting, HVAC, audio/visual technology and telephone. Garage space for two cars, accessed securely, is a rare commodity in central Georgetown.
The current owner custom designed this penthouse with the developer, increasing the square footage throughout and adding many exquisite features not found in other units. The first floor of the duplex has a large foyer with a Carrera marble floor that leads to a central living room, perfect for entertaining on a large scale. Walnut planked floors throughout, 11’ ceilings, an over-size gas fireplace with a Chesney stone mantel and generous windows create a sunny and welcoming environment. Off the living room is a separate dining room with pocket doors that will seat up to 12 and storage hidden behind two large, decorative mirrors. A service pantry with a polished “Absolute” black granite countertop and a Carrera marble floor leads from the dining room to the kitchen, which is a size found in most detached homes. The kitchen has polished “Absolute” black granite counter tops mirrored by a honed “Absolute” black granite tile floor.
Kitchen storage is plentiful, with glass paneled cabinet doors, a pantry closet, and floor to ceiling shelving. State of the art appliances make this kitchen a professional chef's delight : two 700 series SubZero refrigerators with freezer drawers side by side; a double sized Wolf gas stove with two large ovens and powerful vent hood, six gas burners, a grill and a griddle; a Meile electric wall oven unit with warming drawer, oven and microwave; and, a Miele dishwasher.

Also on the main level, accessible by the elevator from the garage, are two bedrooms with en-suite baths. The main level master bedroom has an entire foyer devoted to custom-built closets with hanging space, shoe racks, and an oversize linen closet. This lovely suite occupies a sunny corner and has built-in storage on either side of a gas fireplace with stone mantel and comfortable sitting area. The master bath has two vanities, a Jacuzzi tub and steam shower with multiple jets and rain shower. The second bedroom, on the opposite side of the unit near the kitchen is suitable for family or staff and also possesses an en-suite bath.

An interior walnut staircase leads to a gracious 2nd level foyer from which one can access two additional bedrooms with en-suite baths, walk-in closets and skylights. The larger of these two bedrooms includes a steam shower and has the reinforced floors and electrical outlets to support a fitness center.
Centrally located on this level is an audio/visual entertainment suite with sky-lit ceilings, gas fireplace with Chesney carved marble mantel, and a small decorative platform accessing a spectacular view of downtown Washington through three Palladian windows. Off the entertainment suite to the right is a service kitchen with a full-sized Sub-Zero refrigerator and freezer drawers, sink, Sub-Zero beverage refrigerator, two burner electric cooktop and a full sized laundry room. To the left of the suite is a massive office/den complete with desks , storage areas, custom lighting, and an additional gas fireplace. There is extra storage space throughout the second level. All of the windows have electronic shades and the bedroom skylights open electronically and have internal darkening shades. There are flat screen TVs in just about every room in the residence which connect to the security system of the building.
Listing agent is Cynthia Howar: 202.297.6000. Click here for a virtual tour.
