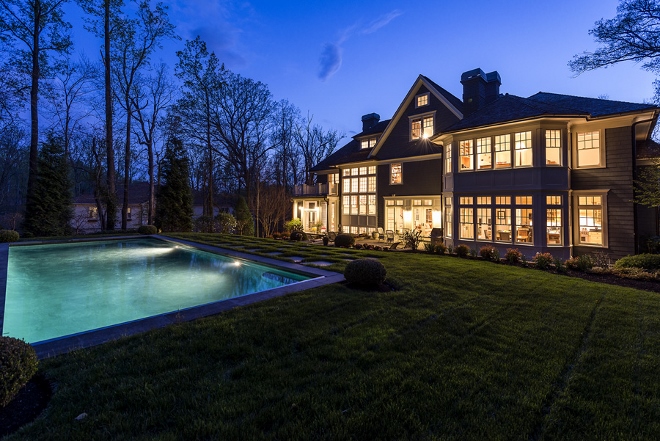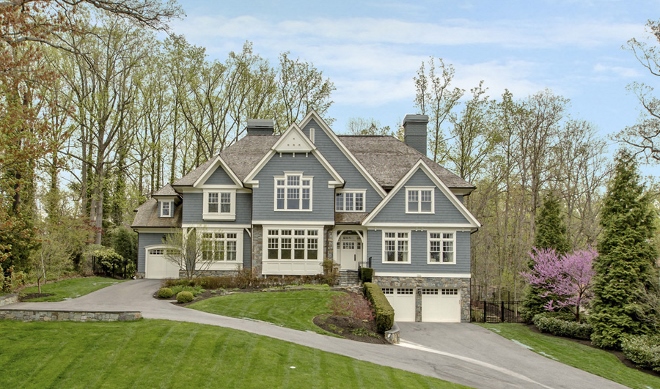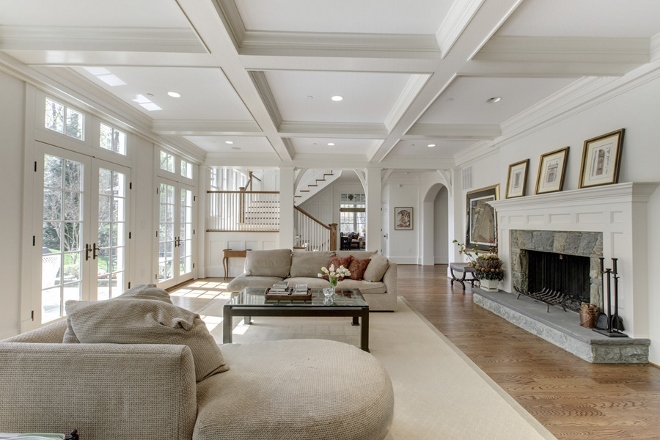Stunning Bannockburn House With Lighted Pool

A stunning custom-built home located in the sought-after Bannockburn neighborhood of Bethesda is being listed by Jim Bell and Kira Epstein of Beasley Real Estate. The residence, at 7101 Orkney Parkway, is priced at $3,595,000.

Designed by award-winning architect Glenn Fong and constructed in 2007 by acclaimed Augustine Homes. At just over 9,000 square feet of living space over four levels, there’s plenty of room for cozy family living or large formal entertaining.
The main level's open floor plan boasts stunning architectural details such as arched ceilings and doorways, a grand wide staircase with vaulted windows, and a cohesive room layout in which there is a seamless flow. The remainder of the main level offers a gourmet eat-in kitchen with high-end appliances, tons of counter space, and large center island, all of which opens to the family/great room. Three sets of French doors including a fourth off the kitchen, lead out to the rear flagstone terrace, pool, and landscaped gardens – all privately blocked by large evergreens and lush landscaping. Also on this floor is a large formal dining room, light-filled library with access to screened porch and wet bar, formal living room, home office, two powder rooms, wet bar and spacious pantry off kitchen, as well as access to one of two garages which in total, provides parking for four cars.

The second level features a luxurious master suite with garden views and fireplace. There are two separate full baths, as well as two separate walk-in closets both with plenty of built-ins. Four other bedrooms finish out this level, each having its own bath. Continuing to the top floor, a large open loft area serves as additional living space, or could be perfect as an in-law suite. There is an office alcove, as well as large storage room, and wet bar complete with refrigerator.
The basement has access to the three-car garage, storage room, a game/billiards room, a studio or at-home gym, wet bar area, a media/home theater room complete with sound system, large laundry room, and an additional bedroom with in-suite bath. All floors are accessible via elevator. Behind the house, in addition to the large flagstone terrace, is the stunning pool complete with lighting, and surrounded by lush professional landscaping. Tour the property here.
