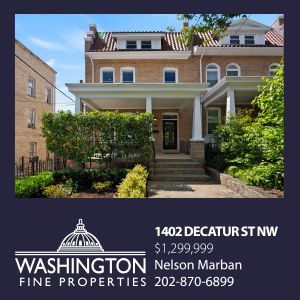A Sleek Ritz-Carlton Unit Comes Onto Market in West End
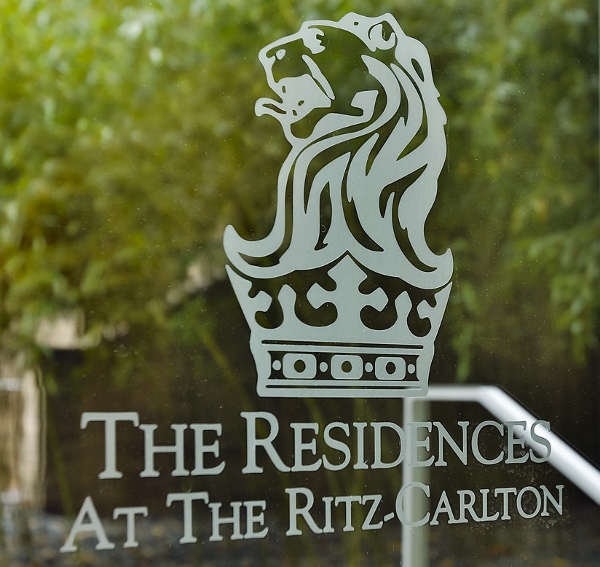
Listed at $3,250,000, this exceptional home at the West End Residences at the Ritz-Carlton in Washington D.C. is a work of art! It is listed by The Bell Group at Beasley Real Estate.
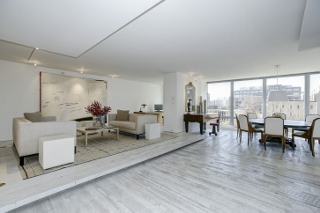
Oh, yes, expect to see a few recognizable political faces in the building since it is home to some well-know lawmakers.
Wanting to combine comfort and versatility, the owner worked with architects Donald Lococo and Wayne Good to re-design the layout of the unit.
He wanted a light-filled open layout reminiscent of a New York loft space. Unit 5F also happens to be one of the largest floor plans in the building, which gave the architects and designers plenty to work with. To finish his design of the home, the owner enlisted designer Darryl Carter. A pivotal component of his overall design scheme were the floors, which are reclaimed barn wood purposely left rough and painted white, adding a “graceful yet casual base,” as he puts it.
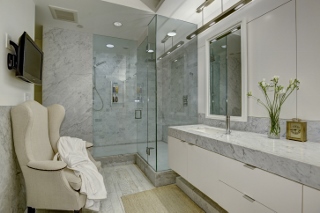
Built in 2000, this 162-unit building is located on 23rd Street NW between L and M streets in the West End district between Georgetown and DuPont Circle. Within walking distance is the newly renovated Georgetown Waterfront Park, the shopping district on M Street in Georgetown, a Whole Foods market, and a Trader Joe’s.
FEATURES AND AMMENITIES:
- Entry foyer with double coat closet and storage shelves, and a powder room with limestone counter and angular Lacava sink.
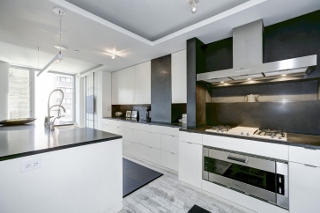
- Gallery with sliding wall panels made of raw porcelain, silicone and Plexiglas by artist Margaret Boozer, which can separate the dining and formal living room from the family room, kitchen, and bedrooms.
- Elevated formal living room with custom storage closets, a built-in home office, and large formal dining room with floor-to-ceiling windows, as well as access to the west-facing balcony
- The family room is centrally situated in the home, and has surround sound speakers, custom television alcove, and access to the west-facing balcony.
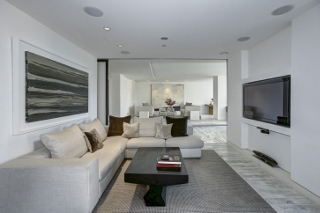
- The large open kitchen has custom Varenna cabinets throughout, two Sub-Zero refrigerators with refrigeration and freezer drawers below, Wolf four-burner gas range with electric grill and vented Wolf hood, black soapstone countertops, low-profile breakfast bar surrounding the kitchen island, and fun touches such as a custom blackboard.
- Master bedroom has a private balcony facing inner courtyard, a spacious walk-in closet with custom shelving, a sitting area with sliding walled storage shelves, and floor-to-ceiling windows.
- Master bathroom has Ann Sacks Carrera marble (both tiles and slab) throughout, large glass-walled shower with dual shower heads, separate soaking bathtub, and lots of storage.
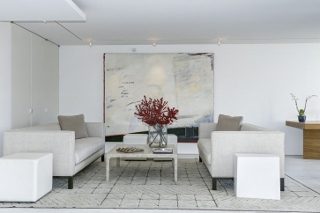
- Two additional bedrooms feature en-suite bathrooms with marble tile throughout, and custom floor-to-ceiling bookcases in each room.
Residence owners enjoy access to the Sports Club/LA fitness complex, on site-restaurants and cafes, 24-hour room service/in-room dining, valet, porter service, doorman, and on-site residence liaison.
More features:
- 3 bedrooms and 3.5 baths
- Estimated square footage: 3,250
- Monthly condo Fees: $3,594
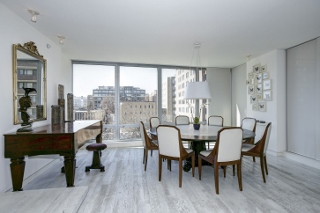
- 2 assigned garage parking spaces: 135 & 136
- 2 balconies
- Tax ID: 0051//2364
- 2012 Tax Bill: $17,763
- Home published in Metropolitan Home Magazine & design books
- All Ritz-Carlton amenities including 24-hour room service, valet, & doorman
VIRTUAL TOUR LINK here.
The Bell Group 202-957-2272
Jim Bell ∙ Eric Tomlinson ∙ Marian Rosaaen

