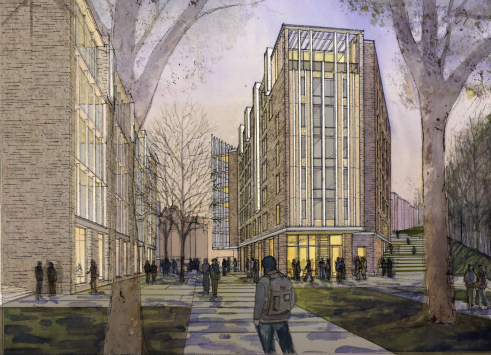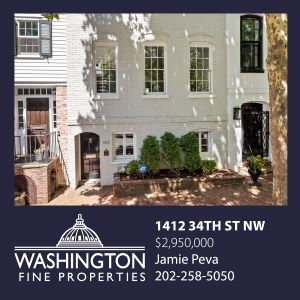Revised GU Dorm Plans Net Praise From Students

By Graham VyseCurrent Staff Writer
Georgetown University has revised its plans for a proposed new dormitory, reducing the number of beds to accommodate a redesign of the building’s exterior, preserve more green space and increase handicap accessibility.
The university plans to build the dorm on a section of campus known as the Northeast Triangle, across from the Reiss Science Building and just downhill from Georgetown Visitation. The revisions of initial building concepts won favorable reviews from more than 50 students at an on-campus forum last Wednesday, according to university officials.
The site of the proposed undergraduate dorm is a rare piece of open space on the campus — valuable as the school seeks to meet a Zoning Commission commitment to house an additional 450 undergraduates by 2017. University spokesperson Rachel Pugh said the school will meet its campus housing requirements, but a 10 percent reduction in the proposed dorm’s bed count — from 250 to 225 — was necessary to address students’ aesthetic concerns.
The initial concepts for the proposed dorm drew sharp criticism from students and alumni when they were unveiled in July. Senior
Jack Appelbaum, director of student space for the Georgetown University Student Association, said the first renderings were visually unappealing, primarily because they bore no resemblance to the rest of the campus architecture.
“It wasn’t awe-inspiring,” he said. “It was inconsistent with the character of the university.”
But Appelbaum said Georgetown — and its architects at Sasaki Associates — did a good job of incorporating constructive criticism.
“It’s leaps and bounds ahead of where it was before,” he said.
The many changes include an outdoor patio and a roof with green space — features added in reaction to complaints that construction would encroach on one of the remaining green patches on campus.
Appelbaum said the new sketches also include varied styles of windows and a redesigned stone exterior that resembles the university’s iconic White-Gravenor and Copley halls.
School administrators said Monday that they were encouraged by the favorable student reviews.
“We are absolutely headed in the right direction,” said Robin Morey, vice president for planning and facilities management, even as he cautioned that the designs are still a work in progress.
The main goal of the construction is to allow more undergraduates to live on campus, further cultivating a “living and learning” environment for students and reducing the number who live in the surrounding area.
Vice president for student affairs Todd Olson said the new building must marry a traditional exterior design with a modern interior — one with cutting-edge amenities that students will find appealing for decades to come. “We’re committed to meeting both these goals,” he said.
Olson and Morey said the Old Georgetown Board — a panel that approves architectural changes in the Georgetown Historic District — will consider the dorm’s proposed location at its meeting tomorrow. The board had expressed reservations about the loss of green space, and asked the university to provide details about possible alternatives.
The university will solicit feedback on the project from alumni during a webinar next Wednesday. That will be followed by another on-campus student feedback forum, probably in late September. The Old Georgetown Board will consider the latest design proposals in early October, with final approval for the project, including zoning consideration, coming in the spring at the earliest.
This article appears in the Sept. 4 issue of The Georgetown Current newspaper.





