Planning a Makeover ...
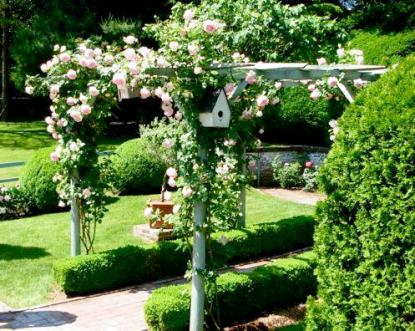
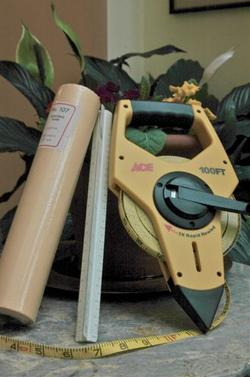
My garden is boring. It needs a major makeover, so I’m peering out of my windows to try to figure out what to change. The neighbors probably think I’m spying, but really, I’m just trying to decide what’s right and what’s wrong so I can start working on a new design.
I want roses, daffodils, clematis, garlic chives, ranunculus asiasticus, and other things I can’t pronounce. I have learned the hard way, however, that making up the plant list is the last step. The first step is to develop a concept for my new garden. I’ve decided to treat it as though it is an extension of my house. This conceit will serve as a guideline for my design in terms of color and style, and should work for most small urban gardens, especially if they are visually linked to the interior of the house by windows or doors.
I’m going to start by making two lists: What stays, either because it’s attractive or immovable, and, what goes. First—what stays: Three large shade trees; a too-narrow patio, and four brick walls. I also have a gas grill that needs to be tucked somewhere. If you are up for a makeover, walk through your garden, take a look outside from your windows, and make your lists, too. You should include fixed and moveable objects, including fences, play sets, trash bins, cars, etc.
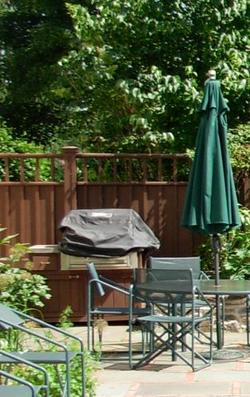
Then there’s the list of what goes: The boxwood hedgey thing is out, and the lawn is “on the table” – it’s too shady for healthy grass. My narrow, hazardous walks need replacing, and there’s a stump that should be removed. Your list might include trees and shrubs that have fallen from favor, the derelict basketball hoop, and other hardscape that needs revision.

When the lists are finished, draw a rough birds-eye view sketch of the garden that reflects the “what stays list”, including the house, in preparation for measuring it. A rough sketch drawn in advance will make it easy to record measurements. The miniature tape measure you use to measure indoor spaces will not suffice. I have indulgently purchased 100 footer for the job. You will also need screwdriver with which to secure one end of the tape measure so you can pull the other (unless you have a factotum to hold it for you), and an architect’s rule. Start by taking the measurements around the perimeter, recording them on your rough draft, and noting exactly where doors, gates, and windows are. Anything that is floating around in the center, like trees, can be measured from two points creating a triangle so you can locate it on your drawing. Then draw a base map of your garden to scale with your architect’s rule. I like using the scale where half an inch is equal to a foot.
Note details like where it is shady or sunny, since this will be a factor in placing your beds,seating areas, eating areas, pergolas, etc. If you have a good view from your garden, note that as well as where you have problems like poor drainage, fences that need to be upgraded, or where you need screening from prying eyes or the dumpster next door. Note elevation changes if you have them, and any other elements that will affect your decisions.
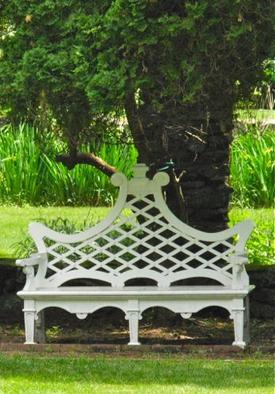
The results of this laborious effort will be a base map of the space that reflects the realities around which you will design your new garden. You can either make several copies of it, on which to draw directly, or you can draw over it on tracing paper. You are going to be sketching your vision, and your final draft will be your concept drawing.
For me, there will be a seating area beneath one of my trees on the right side of the garden, where it will be shady in the summertime, and from which I can admire my neighbor’s ages-old magnolia tree, a wonderful borrowed view, while I drink my morning coffee or an evening glass of wine.
I also need access to the gate in the back, so I will draw a walk down the middle of the garden. It will be at least four feet wide so I can easily schlep groceries and trash back and forth – a mundane but necessary consideration. Perhaps you will only need a narrow one leading to your hammock where you only need a book and a vodka tonic. Mine will be straight and centered on a feature on my house because I’d like a formal look, but yours might have a jaunty angle or curve to it to make your garden feel longer than it is. The style of the interior of your house can help you determine how formal to be.
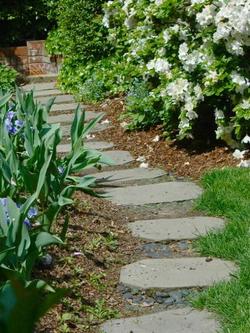
I definitely want flower and shrub beds, and since I have just a small sunny spot, I’m reserving it for roses or herbs. You might need a space for vegetables or your child’s sandbox, so decide where those should go. You should also think about what you would like to see at various seasons from adjacent windows, and whether you want the whole garden to be visible at once.
By the time I’m finished I will be surrounded by crumpled up pieces of paper (which I will recycle!) since I will keep on sketching until I have a plan I like. Then I will take a bright white laundry line and lay out my design in the garden as well as I can, given the obstacles that are still in place. This will help me determine that the walk is well placed and the right width, the seating area is big enough for my furniture, the screening for the trash bins is in the right place, etc. Laying your plan out with laundry lines will help you get a sense of what you are creating, whether the scale and shapes of your spaces work, and will give you a chance to convince your significant other of the genius of your scheme. Make sure you look at it from all angles – including your windows, despite the neighbors, to be sure that you like the feel of the newly revised spaces, adjusting them as you go along. When you have tweaked it to your satisfaction, re-measure your work, and draw the final concept drawing on your base map.
If your design is sufficiently complicated, as mine will be because I’m installing a walk, flower beds, and a seating area, you might hire a nursery or landscape company to do the work. If you are brave or have managed to follow the KISS rule, you may not need to hire anyone. Either way, do not plant a thing until the work is done, you have made a good plant list, and the beds are prepped. That will be the fun part.





