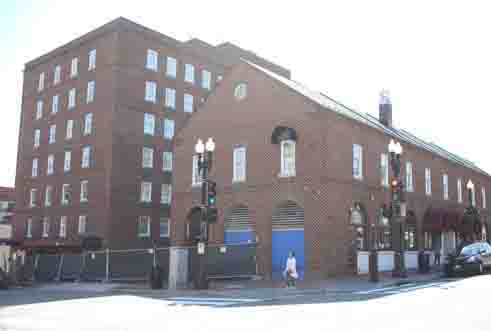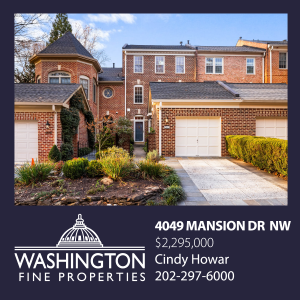OGB Cites Progress on Key Projects

By Brady HoltCurrent Staff Writer
Three controversial projects are making progress toward receiving Old Georgetown Board approval, based on feedback the board gave their respective developers on Thursday.
The proposals are for a new condominium building at 3601-3607 M St., a mixed-use apartment project with two stories of retail at 3000 M St., and conversion of the Alexander Memorial Baptist Church property into five dwelling units at 2709-2717 N St. The Old Georgetown Board, part of the U.S. Commission of Fine Arts, reviews all changes to building exteriors in the neighborhood that are visible from public space because the area is a federally protected historic district.
In the condo project, dubbed Hillside, developer EastBanc aims to put 26 to 28 units in a 50-foot-tall building on the site of the Key Bridge Exxon. The plans have repeatedly gone before the Old Georgetown Board for architectural refinements, and last week the board members once more called for adjustments to details including the color and texture of some materials and the design of the windows.
“There’s a number of questions, but they were positive about the subtlety of the project and ... [that architects] had begun to address the questions of breaking up what had been a big volume into smaller pieces that were more compatible,” said Tom Luebke, secretary to the Fine Arts Commission.
The commission also suggested a public use on the southwest corner of the building’s first floor, rather than a residential unit that would be screened from the street.
Originally slated to break ground in spring 2015, the Hillside project has fallen behind the original target that EastBanc shared in February. The firm’s Mary Mottershead wrote in an email to The Current on Monday that construction will likely begin 12 to 14 months after the Old Georgetown Board approves the concept for the building. The work would likely be completed 20 to 22 months later.
“We feel we are progressing well with OGB and thus are hopeful of gaining concept approval shortly,” Mottershead wrote.
Luebke said the number of reviews is unsurprising given the project’s importance and complexity. “It’s a very prominent site, it’s a difficult site, it’s a large project on M Street with a lot of neighborhood concern,” he said.
Besides some continued objections to the building’s modern design — which has by and large been supported by the Old Georgetown Board after various changes — neighbors on Prospect Street overlooking the M Street site have also had concerns about the specific impact on their homes. EastBanc is working with neighbors on two issues: minimizing the height of its rooftop mechanical equipment and ensuring that the construction doesn’t destabilize the retaining wall holding up those homes.
At 3000 M St., developer SB-Urban hopes to convert the Latham Hotel into a 150-unit apartment building and to demolish and replace the attached retail fronting M Street. The project calls for “micro units” — tiny apartments marketed to minimalist newcomers to D.C.
The Old Georgetown Board won’t weigh in on the use of the property or its planned lack of parking, which are instead under the purview of the Board of Zoning Adjustment. But the Old Georgetown Board requested further design changes, according to Luebke.
The initial designs, presented in April, showed a dramatic new M Street retail facade with big glassy bays; bright, light-colored trim; a mid-block tower for second-story retail access; and an angular corner. After the board requested changes, SB-Urban returned last week with smaller windows, a shorter tower, a 90-degree corner at 30th and M streets, and darker brown-brick trim. It also proposed new narrow multistory windows on the 1970s hotel building.
“This was all considered a good movement forward. … It was a very constructive review,” said Luebke.
The board members still want the retail bays to be narrower, though. “They felt they were kind of big for the rhythm of M Street, and they’re looking for some adjustment of that scale,” he said. The board also sought a further reduction of the tower’s height and a less dramatic increase in the hotel windows’ height.
At the N Street church, developer SGA Cos. hopes to convert the sanctuary building into three condo units, remake the attached parish hall as a single-family home, and construct another single-family home on the open space to the west of the parish hall.
Luebke said the Old Georgetown Board requested detail changes to the plans for the existing buildings but didn’t oppose the idea of their adaptive reuse.
The proposed new house to the west, which has been heavily criticized by residents and the neighborhood commission, needs to be smaller but will likely be allowed to move forward, said Luebke. “It would be hard to apply preservation law to prevent the construction of a house there — not that it would be necessarily desirable for the historic character of the existing pieces, but it might be hard to prevent it,” he said.
However, board members said SGA’s specific proposal would be too tall, wide and deep. “The appropriate house would have to be much more diminished to be approved with the idea that you would be preserving or retaining some sense of the openness of that side yard,” Luebke said. The proposed house would be located on the west property line, as favored by the board.
The developer will also need zoning board approval to convert the sanctuary into multiple dwelling units.
This article appears in the June 11 issue of The Georgetown Current newspaper.





