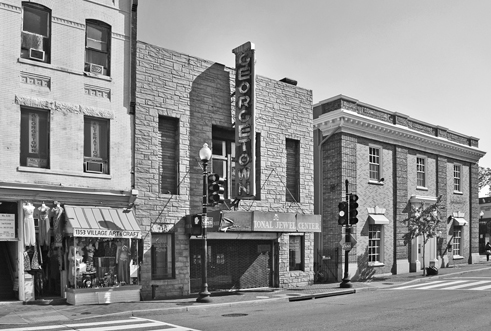New Plan Scales Back Theater Addition

By Katie PearceCurrent Staff Writer
Architect Robert Bell is back to the drawing board with his plans to redevelop the old Georgetown Theater, this time working on creating a single-family home instead of luxury apartments behind the historic building.
At his latest meeting with the Old Georgetown Board on Dec. 5, Bell said, members advised him to “go back and redesign, using the [existing] carriage house as the residence” and adding a garden to the lot behind the theater.
In previous iterations, Bell had sought to build a new multistory residential building in the rear parking lot of the theater at 1351 Wisconsin Ave. “Now that building is gone,” he said of his plans.
The architect said the new single-family home he’s designing for the space will be an “exceptional” two-bedroom house, with a “Zen-like” garden and a loggia walkway connecting to the theater.
For the old theater itself, Bell said “everyone’s pretty much in alignment” with his past proposals to redesign the space as a new commercial building, so only minor changes are necessary there.
The architect, who purchased the vacant theater this fall, has refined his plans and filed a new submission in advance of the Jan. 2 meeting of the Old Georgetown Board, which makes recommendations to the U.S. Commission of Fine Arts. The project is slated for review at Thursday’s meeting of the Georgetown advisory neighborhood commission.
It’s not the first time Bell has had to make tweaks. “I’ve redesigned it many times,” he said of the project, which he’d already been working on for several years before buying the property.
This latest round of revisions comes after both the Old Georgetown Board and the Georgetown advisory neighborhood commission raised objections earlier this month to various details.
The neighborhood commission voted unanimously on Dec. 2 to oppose Bell’s concept for a two-story building behind the theater. In its resolution, the commission criticized that building’s “large footprint, excessive scale and reduction of open space.”
Bell had come to the commission that day after already lopping off a full floor from the proposed residential building, reducing it from three to two stories.
The commission, on the other hand, has supported Bell’s planned redesign to the theater building itself.
“Certainly in terms of the community there’s great interest in having the [theater] building put back to productive use,” commissioner Tom Birch said in an interview. “But there’s no interest in having development in the middle of the block.”
Birch said neighbors will look at the new scaled-back plans with “renewed interest.”
The theater building has been vacant since the National Jewel Center left the space in 2011, losing its lease when the property went on the market for $4.5 million. The building started life as the “Dumbarton Moving Picture Theater” in 1913, with the Heon family taking over ownership in 1949.
After buying the property from the Heons this fall, Bell, a prominent Georgetown architect, floated plans for a new mixed-use development with offices, retail and high-end apartments.
In previous interviews with The Current, Bell said he wanted to rebuild the iconic neon “Georgetown” sign adorning the old cinema, transform the adjacent alley into a walkable street, and create an outdoor sidewalk cafe. He estimated that retail tenants could move into the property by 2015.
In an email last week, Bell said he’s sticking with his original goal “to have the front façade of the theater restored and the restore[d] neon sign up for this fourth of July.”
This article appears in the Dec. 18 issue of The Georgetown Current newspaper.
