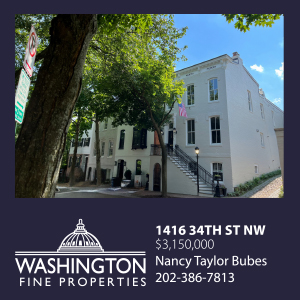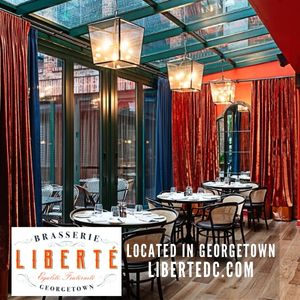Modern Architect Spotlight: Salo Levinas
An holistic approach to community building.
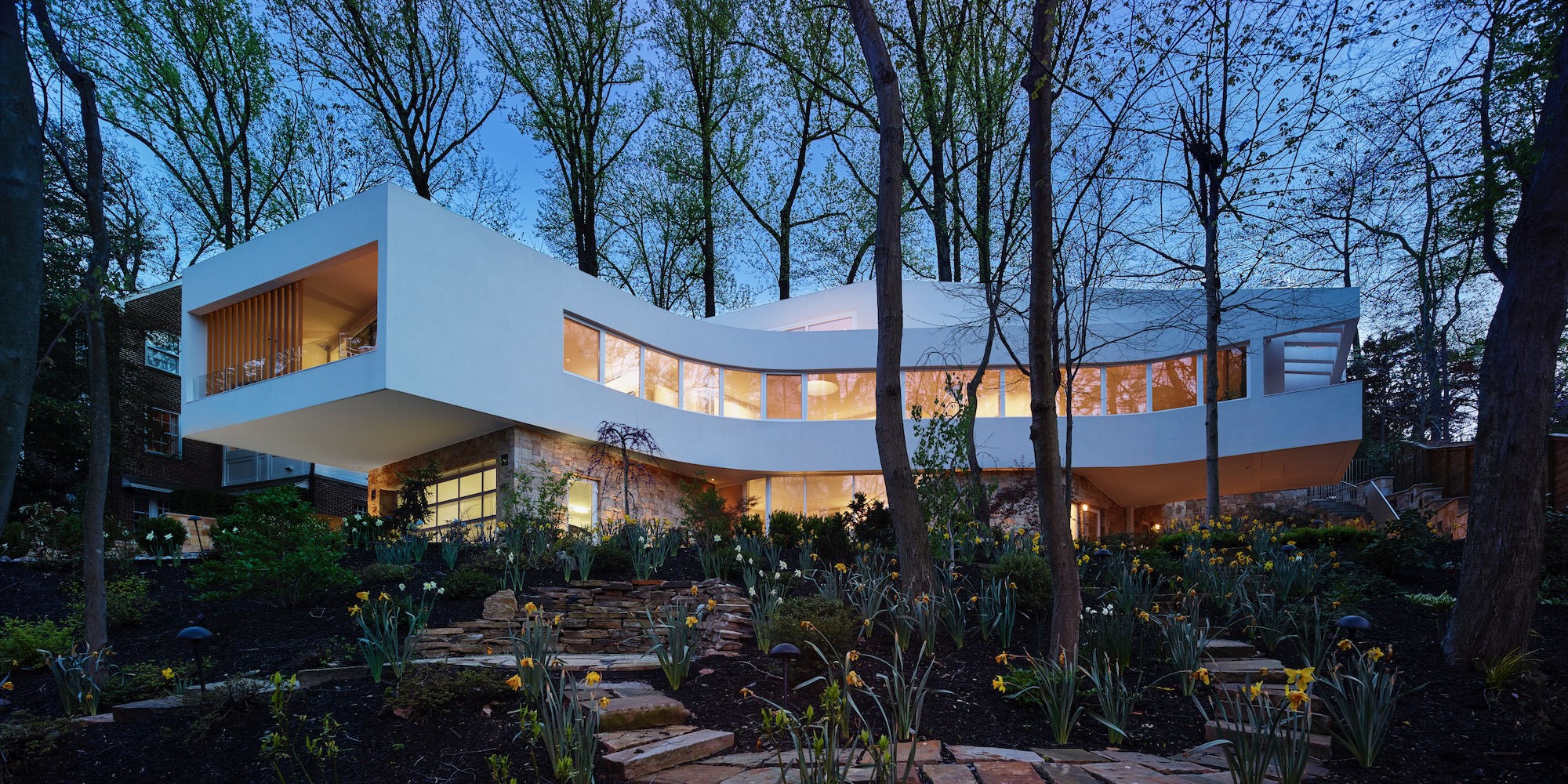
A native of Argentina, Salo Levinas is an internationally-recognized architect whose institutional and community-focused projects have set a new standard for design in Washington, DC.
His projects include AIA award-winning designs, including facilities at the Chicago Botanical Gardens, which highlight the firm’s talents in collaboration with nationally renowned landscape firms, and numerous educational, religious, and residential projects in the Washington, DC, metropolitan area. Interior Design magazine featured Levinas’ cutting-edge transformation of a historic Georgetown property, and his work has been published multiple times in THE PLAN, The Washington Post, Spaces, and Home & Design. Levinas often lectures about his designs, including at the Venice Biennale and has lectured on architecture at the former Corcoran School of Art in Washington, DC, and at UDC and Catholic University.
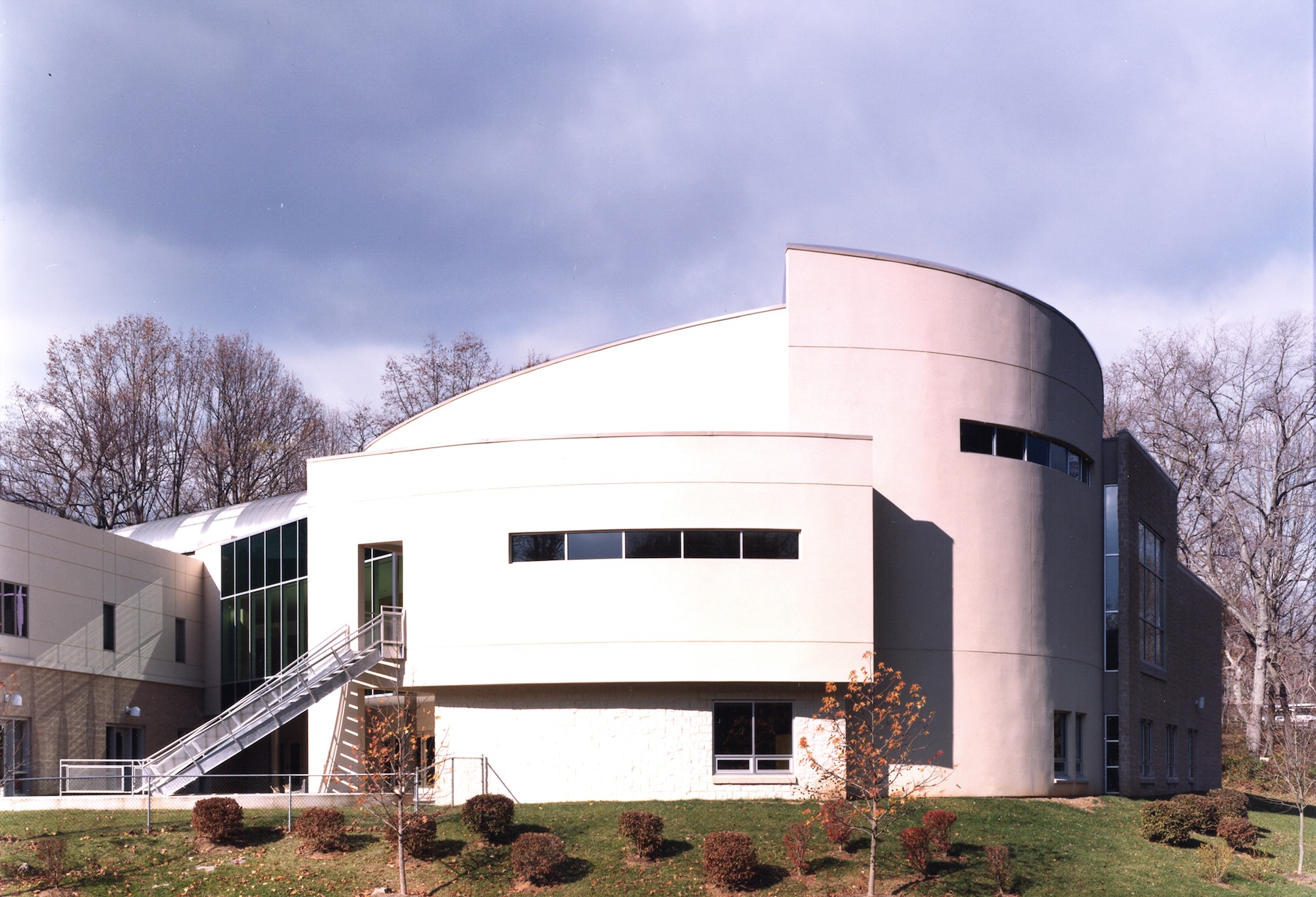
What was your firm's first built project?
One of our firm’s earliest built projects was the expansion of Congregation B’nai Tzedek. Responding to a period of rapid growth, with membership doubling within a few years, the synagogue required a sizable addition. Located in Potomac, Maryland, the new design representing 12,300-square-feet, included a sanctuary for 850 worshippers, a fellowship hall, educational spaces, and upgrades to the library, kitchen, and administrative areas.
The natural landscape played a key role in the building's design. Our goal was to merge the existing greenery and rolling hills with the structure.
The driving concept in the sanctuary’s design is a quote from the Mishnah – a compilation of Jewish oral traditions and laws – that calls upon the people to “make a fence for the Torah.” With this in mind, we set the Torah in the center and symbolically layered three walls around it: the first, of Jerusalem stone, reminiscent of the Wailing Wall in Jerusalem; the second, representative of the seven gates of the Old City, and the third, of mahogany, showcasing golden letters of the Hebrew alphabet. The letters serve as a symbol of the beauty of the Jewish heritage, each one containing many mysteries and insights. Together, these walls embrace the congregation, emphasizing the theme of inclusion and drawing the congregants closer to the ark.
How would you describe identifiable or signature qualities of your work, and are they intentionally unique?
With each project, we try to understand the project's context, and the community of which it is a member. It is important to us to have a holistic design approach, mastering details at every scale, from a seamless connection of two materials meeting at a corner to our ability to successfully translate the visions of the community and context we are a part of.
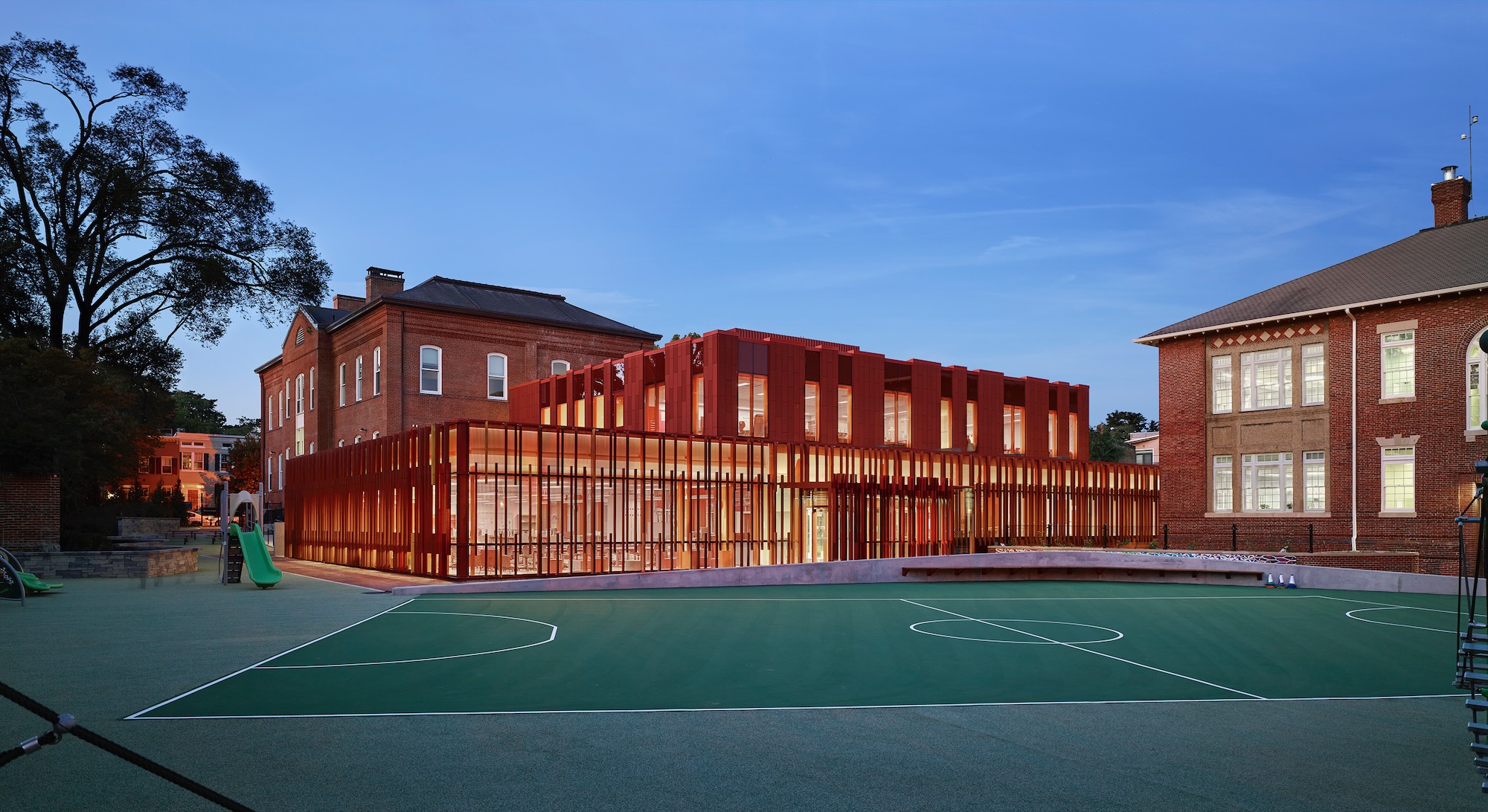
A great example of this is the Mathewson Residence, where we first looked at its surrounding context and let the natural landscape of Rock Creek Park drive our design process. Each floor level is oriented to a different part of the site, intentionally framing views, using the shapes of rooms and openings to direct sight lines.
In addition to considering the building’s context, we focused on the experiential quality of the space, designing how one moves through it and the sequence of moments that unfold throughout the home. The house is experienced through a sequence of carefully orchestrated steps. All visitors arrive at the lower level, moving through the stone walls of the building base. The dark flooring complements the grounded feeling of the lower level. The space opens up with a sculptural, cantilevered, open stair that leads to the main living spaces above, with an atrium and skylight overhead. The curving stair flows into the atrium opening and invites movement to the main living spaces on the second floor. Here, the lighter flooring and intimate scale of detail reinforce the arrival at a new place, a new experience at a higher elevation, up into the zone of mature trees. The more private spaces are tucked away on the upper floor and can be reached with a separate, more private stair away from the more public areas.
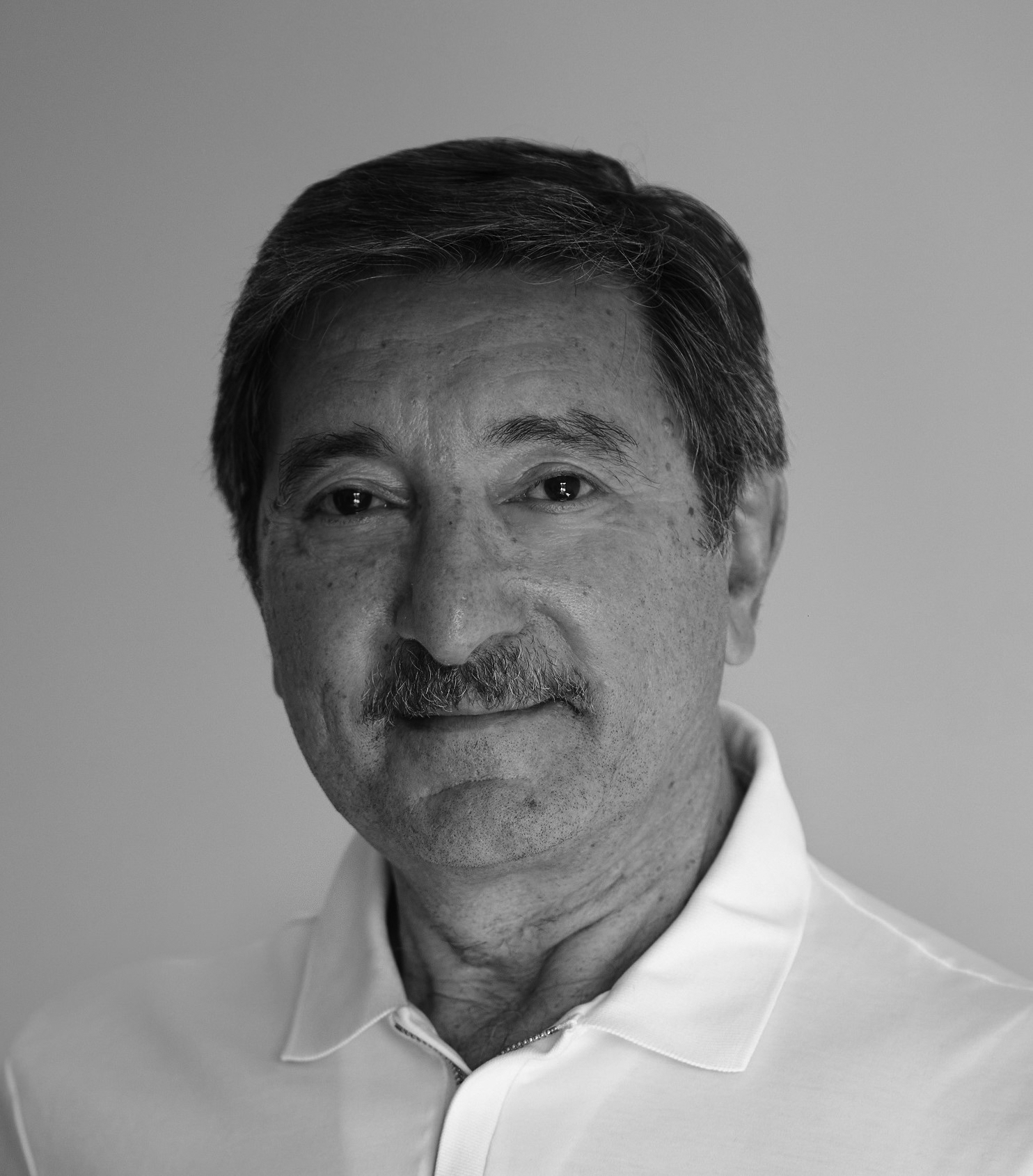
Working in the Nation's Capital undoubtedly presents unique architectural challenges and rewards. In this regard, describe a project you're particularly proud of.
The addition to Hyde-Addison Elementary School was a project that came with many restrictions, as it is located in historic Georgetown. The addition sits between two historic school buildings. Our role as the architect was to connect the two existing historic buildings and the new space into one coherent facility. While working both in a historic district and adjacent to two historic buildings brought unique challenges, we were able to use these challenges as an advantage to shape our design.
The design seeks to blend the addition of Hyde-Addison into the historic Georgetown fabric while standing out as a distinguished contemporary building on its own.
Please share about any particular client or client-driven project criteria that deeply inspired you, and if/how that inspiration has influenced your subsequent work.
Through every project we try to find meaning - from working with the community on a community center to a residential single-family home. We are inspired by collaborative effort - listening to the client, whomever that may be: an elementary school student looking for a place to learn, or a family looking for a new space to call home.

