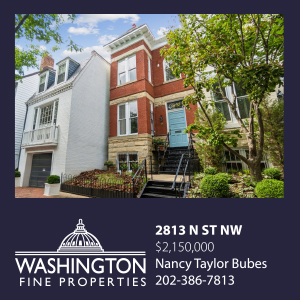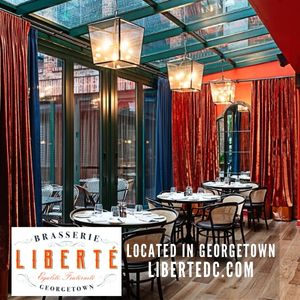Modern Architect Spotlight: Colleen Healey
Well crafted, functional and light-filled residential design.
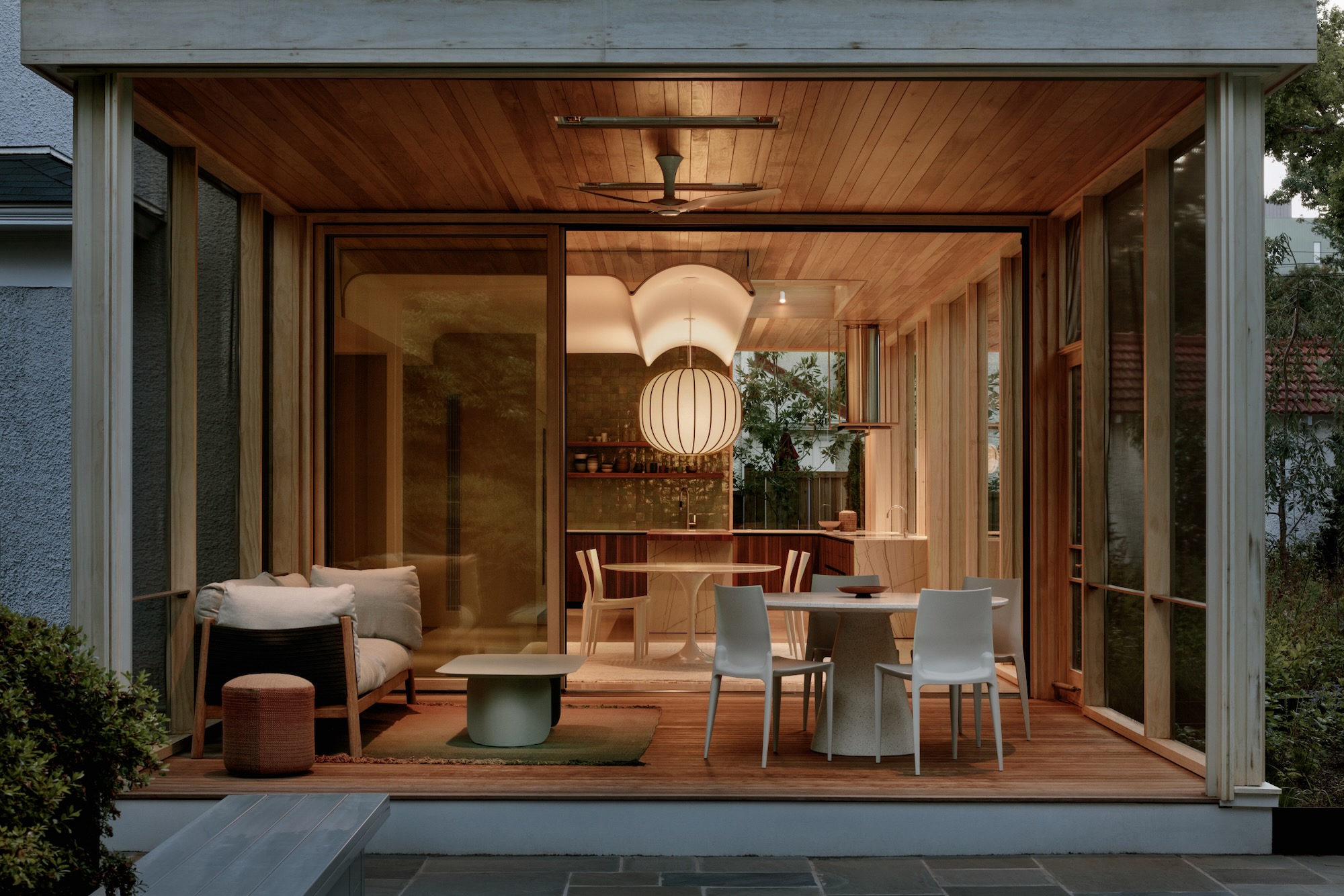
Colleen Gove Healey, AIA has 20 years of architectural experience in the DC Metro region and throughout the East Coast. She has won 75 local and national design awards for design.
Her firm, Colleen Healey Architecture focuses on timeless modern residential design, offering complete architectural services for renovations and new homes from schematic design through construction administration, furniture and finishes.
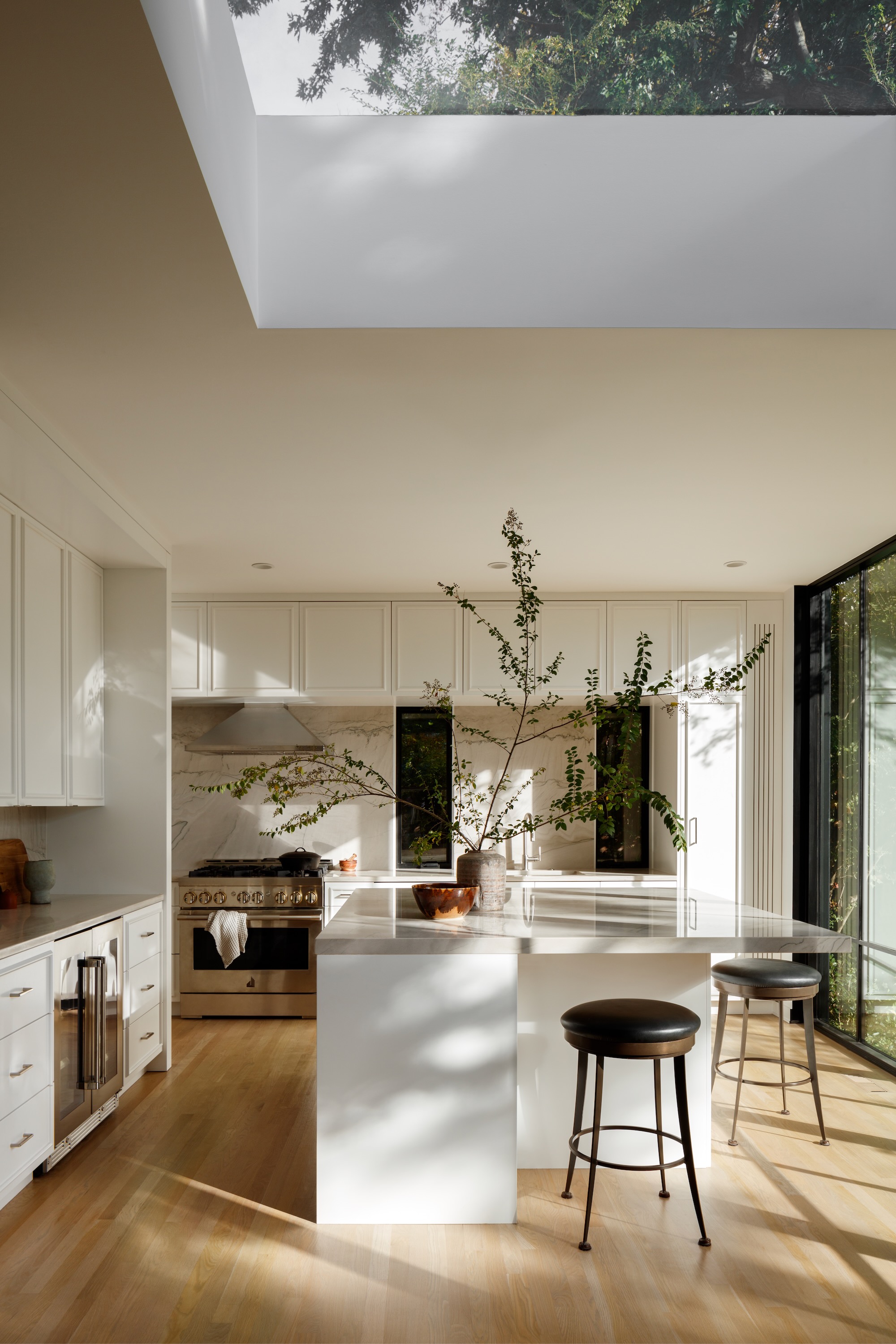
What was your firm’s first built project?
Our firm is really lucky to have worked in some amazing locations. Our first project was on Logan Circle in a historic home rich with character and original details. Our clients shared our passion for blending modern with historic elements and the project has been recognized both locally and nationally for the approach to exposing and showcasing historic structural elements. This project was also an important stepping stone in creating a team of builders and craftspeople that have perfected caring and upgrading historic elements while tackling fine modern details.
How would you describe identifiable or signature qualities of your work, and are they intentionally unique?
I don’t think that our office has a signature style because we work with so many different types of clients and our project sites are so varied. Our designs are informed by listening to our clients interests and goals, and taking a collaborative approach to the design process. Proportion, symmetry and balance of texture are important guiding principles in our work. Perhaps most important though is our understanding of how daylight affects the mood and warmth of a space. We are constantly trying to bounce and manipulate light - especially in fun unexpected ways. And my rule with skylights is always twice as many, and twice as big.
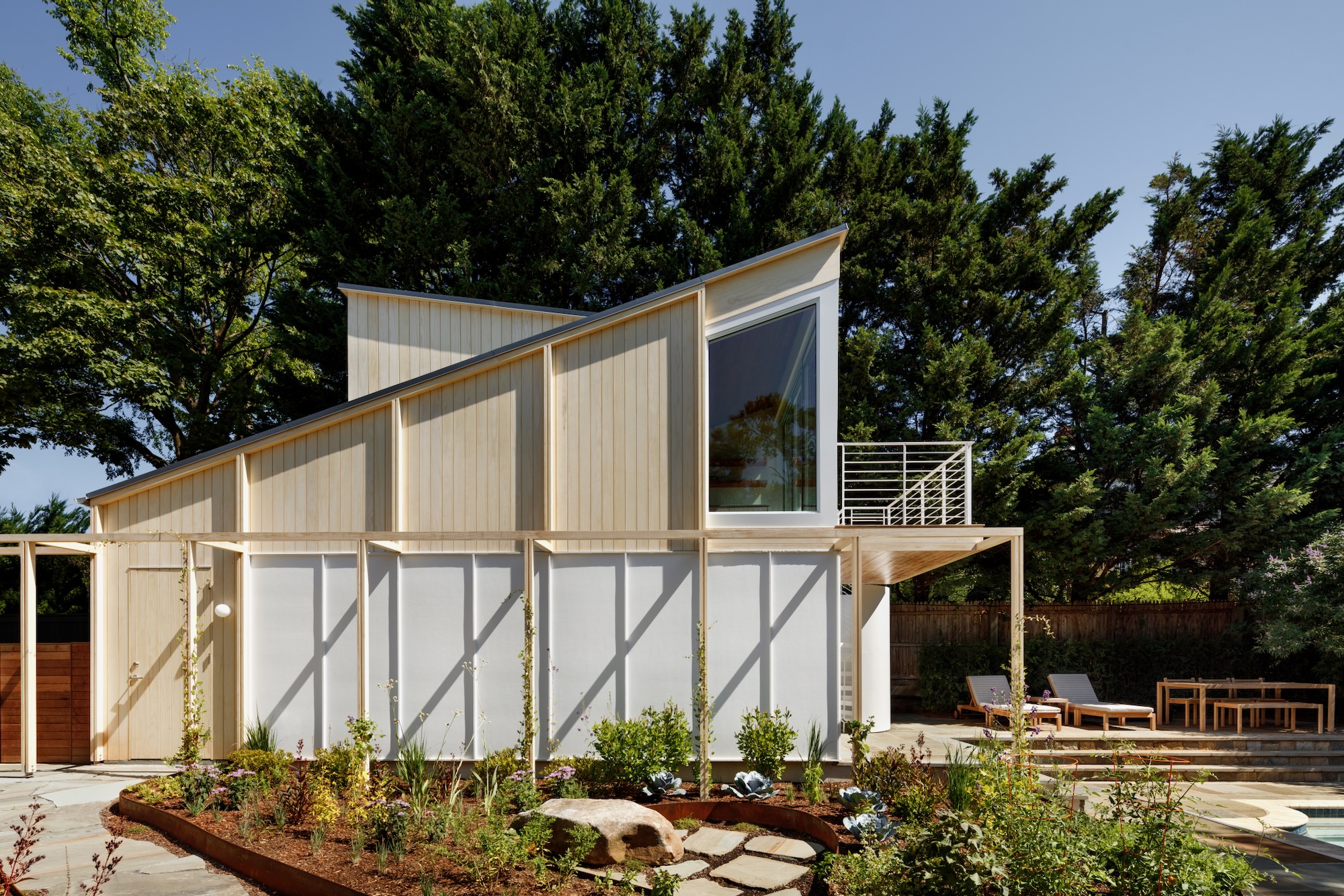
Working in the Nation's Capital undoubtedly presents unique architectural challenges and rewards. In this regard, describe a project you're particularly proud of.
We probably do almost 50% of our work in some type of historic district or neighborhood. Thankfully, as modern architects, we are not trying to replicate or copy historic elements, but rather are comfortable providing a new type of complimentary context in historic districts. One of our more recent projects was given full approval by the city’s review board as an example of how to create a successful two story accessory building. The massing of the roof form reads as one story from the street where it is visible, and the homeowners view incorporates a south facing trellis. This project also succeeded in keeping two stories of sleeping porches preserved in mid-air in order to insert a new all glass addition below. This is also one of our first projects where we documented the experience of a custom home like this through video.
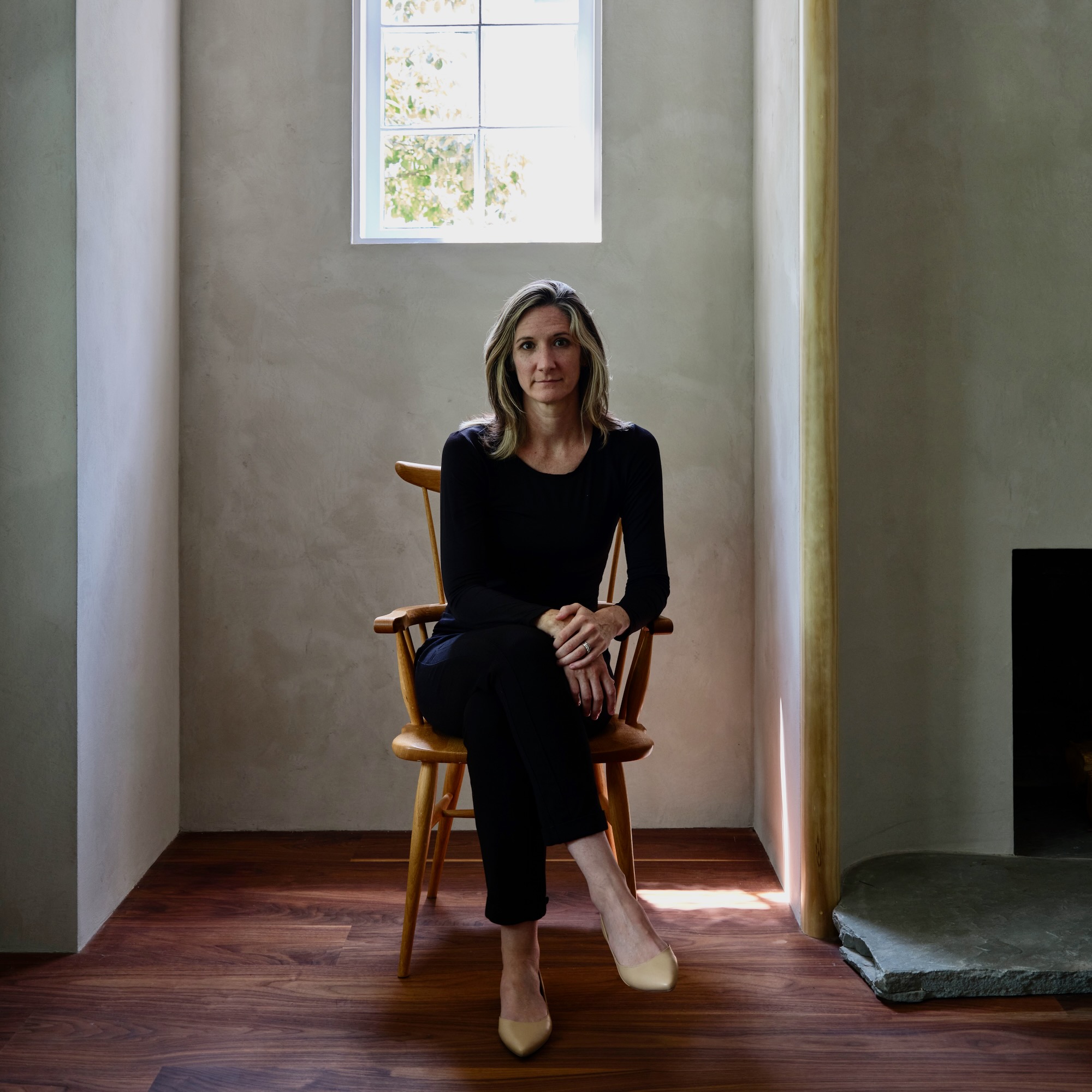
Please share about any particular client or client-driven project criteria that deeply inspired you and if/how that inspiration has influenced your subsequent work.
Two projects that we did very early on in the office’s inception really established a love that I still have for smaller projects. Urban Bower is a single primary bedroom suite and Middle Garden is a small kitchen addition. Both projects are simple in form but have a jewel box quality in the fine details that found their way into the project through client trust and collaboration. Urban Bower is a natural haven with flax and oak slatted walls, textured bath surfaces and skylights and subtle mirrors that bounce light to make a small space live bigger. Middle Garden is a love story of a cook and a gardener and the spectacular all glass window wall that connects the two activities.

