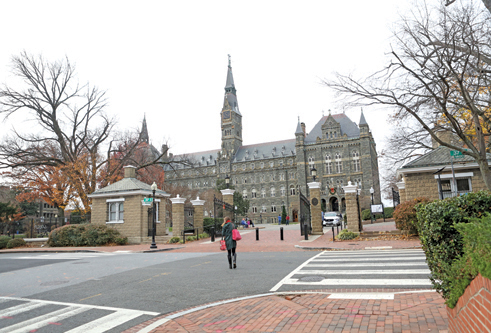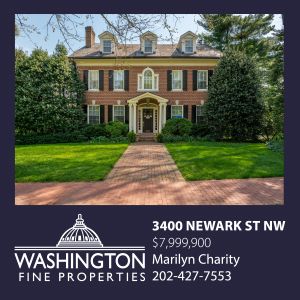Georgetown’s Campus Plan Approved Quickly

By Brady HoltCurrent Staff Writer
When universities seek approval for their campus plans — multi-year outlines of their operations and upcoming development projects — it typically takes days for the Zoning Commission to hear and sort through detailed and conflicting testimony.
But in Thursday’s hearing on Georgetown University’s plans, the only threat to expeditious approval was the number of participants who wanted to thank each other. “We don’t want our ‘Kumbaya’ hearing to go to another night,” commission chair Anthony Hood warned toward the end of the nearly four-hour hearing.
Even that concern was for naught in the unusually amicable proceeding, as zoning commissioners that night unanimously approved Georgetown’s 2017-2036 campus plan. No advisory neighborhood commission, community group or even individual resident spoke in opposition to the plan.
Parties credited the Georgetown Community Partnership — a forum in which residents, university officials and students identified their common goals and reached compromises on conflicting ones. The result was a campus plan that all parties had agreed upon even before it was submitted — a far cry from the rancorous battles that typically plague such zoning cases, including some past Georgetown campus plans.
University officials were in the midst of such a fight back in 2012 but then they backed off and instead formed the community partnership, which developed a short-term compromise. Its success was the foundation for the 20-year plan that the Zoning Commission approved last week.
“It has become a genuine robust partnership where people think about what everyone needs, not just their own perspective,” testified Ron Lewis, chair of Advisory Neighborhood Commission 2E (Georgetown, Burleith).
Zoning commissioners praised the progress.
“I remember vividly what it was like at that first presentation and what the feeling in the room was,” commissioner Peter May said at Thursday’s hearing. “There was so much tension at that moment, and everyone was so ready to strike. To get to this point here and to have everybody at the table is just such a remarkable change.”
The campus plan was first released in June and then modified leading up to the zoning hearing. Key provisions include:■ the maintenance of existing enrollment caps of 14,106 total students, including 6,675 undergraduates; over the 20-year period, graduate student enrollment could increase by 2,000 from today.■ up to 1.3 million square feet in approved development, including a large addition to MedStar Georgetown University Hospital, an expansion of the Lauinger Library and the redevelopment of deteriorating Yates Field House. Officials said, however, that besides those top priorities, many other possible projects would proceed only if the university raises enough money for them. And some sites for additional student housing would only be developed if other options, preferred by the university, haven’t been achieved by 2030.■ a requirement that undergraduate students live on campus for at least three of their four years at Georgetown, including both their freshman and sophomore years. The university must maintain its capacity to house 95 percent of its undergraduates on campus, and must renovate some of its existing housing to make it more appealing to students.■ development of a “student life corridor,” where renovated buildings would flank a pedestrian-friendly connection through the heart of campus, roughly following the existing Tondorf Road.■ a requirement to continue working through any issue — from the details of new development projects to complaints about student behavior — through the Georgetown Community Partnership.
The campus plan lays out the outlines of future development projects, but many will need “further processing” approval for which architects will present specific designs. Commissioners said that when those projects meet zoning requirements, they will quickly approve them without a hearing unless someone files an objection. The first further processing case, which will require a hearing, is the hospital addition. Little debate is expected, though, as the parties worked through the details while developing the full campus plan.
A couple of small areas of contention did appear at the hearing. The D.C. Department of Transportation wanted to ensure that approved transportation improvements are actually completed within 20 years, and asked the university to build a connection to a Glover Archbold Park bicycle trail if one is constructed.
David Avitabile, attorney for Georgetown, said the university hopes to carry out the transportation improvements — notably, making Healy Circle more pedestrian-friendly — but doesn’t want to commit now because funding isn’t yet available. With the trail, he expressed concern about encouraging cyclists to commute through the campus. Separately, Foxhall Village resident John Bray raised concerns about the impact of increased hospital traffic on Glover Archbold Park.
Zoning commissioners said they were comfortable with the parties’ carefully developed compromise, and trusted that the community partnership could resolve any outstanding issues.
This article appears in the Dec. 7 issue of The Georgetown Current newspaper.





