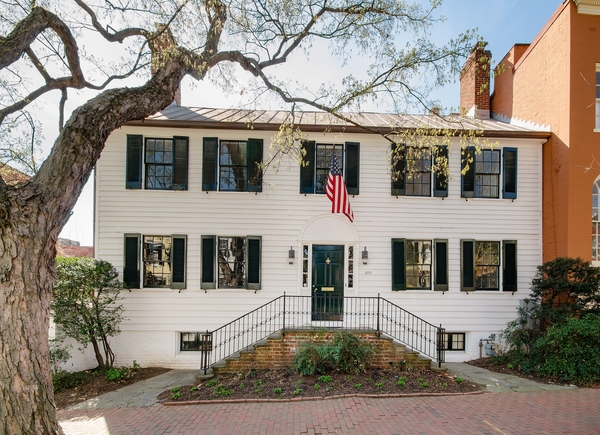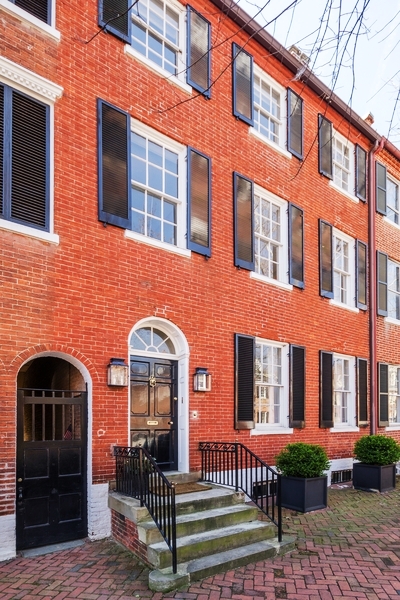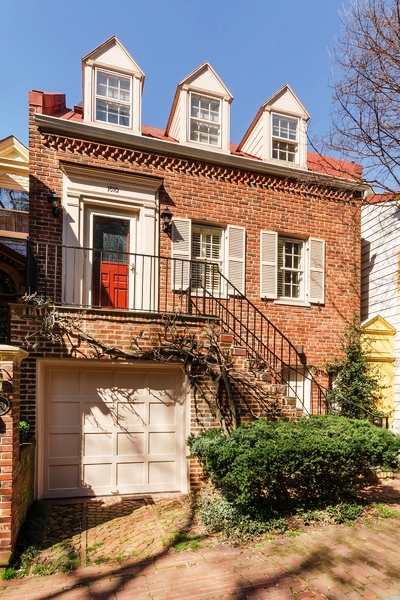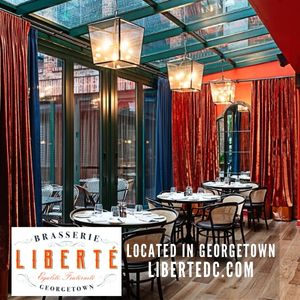Georgetown House Tour Takes Off With Astronaut & His Wife April 23

The 85th Georgetown House Tour, believed to be the oldest of its kind in the nation, lifts off this year on April 23 under the direction of Jill and Scott Altman, Georgetown residents and members of St. John’s Episcopal Church Georgetown. Capt. Altman is a veteran of four NASA space flights, spent more than 50 days in space and commanded the final two Hubble servicing missions. He also flew F-14s in the movie “Top Gun.” He is a member of the St. John’s Vestry and the first male church member to co-chair the Georgetown House Tour since it began in 1931.
Jill Altman works with numerous not-for-profit organizations in Georgetown as a leader and volunteer. In addition to co-chairing this year’s Georgetown House Tour, she volunteers and serves on the Board of Directors of the Georgetown Senior Center, helps to manage St. John’s program with the Salvation Army’s Grate Patrol and serves on several committees in support of the work and ministries of St. John’s.
“It’s an exciting year with Jill and Scott Altman leading our mission!” says Reverend Gini Gerbasi, Rector at St. John’s Church Georgetown. “The Georgetown House Tour provides vital funding for St. John’s ministries that support the needy in our community. We are grateful to the Altmans, and every St. John’s member, friend and sponsor who contributes to this celebrated Georgetown tradition.” TTR Sotheby is this year’s Platinum sponsor, Long and Foster Georgetown and Glass Construction are Silver and Bronze sponsors.
Through the generous support of private Georgetown residents, House Tour organizers will present eight to ten houses. The Altmans are optimistic this year’s tour will be a special event, with some first time homes on the tour. More than 1,200 people typically attend the House Tour.
Georgetown House Tour ticket holders from 11:00 am to 5:00 pm. Tickets for the House Tour include admission to an organ recital and tea. In addition, each ticket holder will be automatically entered in a “Dine with the Astronaut” raffle. The raffle winner will enjoy lunch or dinner with Scott Altman at a Georgetown restaurant of their choice and have the opportunity to talk about space travel and working on the movie “Top Gun.” Tickets may be purchased in advance online and on the day of the tour at St. John’s Georgetown Church, 3240 O Street, NW, Washington, DC.
About three of the houses on this year's tour:
Nestled between brick homes and garden gates, this lovely white frame house is a charming tribute to earlier days in Georgetown. The Tenney House (shown above) , as it was once known, is thought to have been built in the early 19th century by a Mr Tenney (c. 1805) of Newburyport, MA, and the white clapboard and the two end chimneys are reminiscent of New England architecture.
The Tenney House was home to the builder’s daughters, the three Misses Tenney and their sister, Mrs. Brown. These ladies ran a school for young women who were the daughters of prominent merchants and professional men. Mrs. Brown went on to build a small plain frame building in the garden adjoining the house, where Mrs. Brown started another school just for boys. A high board fence was added to divide the boys’ playground from the girls. It is said that General Ulysses S. Grant wanted his son to attend the school, but it was too crowded to accommodate his son as a pupil.
The property was later purchased by Major General Louis McCarty Little, USMC. His wife, Elsie Cobb Wilson, was an internationally known decorator who wanted to restore the house to serve as a gracious backdrop for her collection of antique furniture and objets d’art. Subsequent owners include an ambassador, an owner of a large collection of American paintings, now displayed in the National Gallery, and more recently, Mrs. Carter Brown. Jane and Timothy Matz purchased the property in 2001, and continue the tradition of elegance and simplicity.
First note the floors, which are unsealed, waxed, chestnut. The living room was likely two separate parlors at one time, as indicated by the pair of fireplaces in the combined room. The mantels differ in material, yet both contain similarly carved rosettes. The Federal-style gilt convex mirrors are English and date from 1810 to 1820. The den offers a warmly paneled respite in winter months. The corner cabinets were installed after the house was built and are thought to have hidden the indoor plumbing. A painting of a ship called The Pilgrim from Medford, MA, was painted in Canton, China in the 19th century.
The long hallway, where you will see a zinc sculpture of George Washington, made in the early 19th century in Brooklyn, New York, offers a view into the garden,. As you step into the dining room, a Buddha statue from Burma extends a greeting. The painting over the fireplace is by Lida Stifel, a distinguished local artist. There is no chandelier above the table, as the Matzes deliberately left the room in its original state. The dining chairs are in French Louis XVI neoclassical style. They date from 1780 and are made from carved, painted, fruitwood. Through the rear windows you can see the cottage once used as the boys’ school. The cottage later served as a piano school, and now houses a brightly lit artist studio for the owner.
In 2014, local architect Dale Overmyer twas commisioned to renovate their home. The renovations included lowering the floor in the basement, remodeling and adding a laundry, bath, wine cellar, and especially useful – an entrance and stair to the rear garden.

This Federal-style row house is one of five built by a nephew of the owner of Evermay, Samuel Davidson, who owned all the property through a land grant from the King of England. He gave the land on which the houses were built to his nephew with the proviso that he legally change his last name to that of his uncle in order to continue his uncle’s family name. The right-most of the houses was built in 1810 and number 3030 was built around 1811. The last house was completed around 1815. The nephew who built these row houses may have been either a cousin or brother of the gentlemen who built the Smith’s Row houses in the West Village; they clearly have a similar design. At some point in the mid-1800’s there was a chimney fire in the middle house which consumed the last three houses. They were rebuilt with Victorian cornices in accordance with the then-prevailing style.
Each house was built as two separate structures; the front structure was the residence while the rear structure consisted of the kitchen on the first floor and the servants’ quarters above. The rear structure was a few steps lower than the residence, the two parts being connected by a landing known as a hyphen.
When the house was bought in 2012, nothing had been changed since 1961. At some point the floor of the rear section had been raised so that the front and rear sections were on the same level. At that same time, the original kitchen area was converted to a dining room and a newer kitchen was added beyond. The current owners engaged Georgetown architect Christian Zapatka to design a modern two-story addition to the rear of the house, which replaced the early twentieth century one story addition. The addition contains a kitchen and family room at the first floor and two rooms and a bathroom at the second floor. Additionally, an extensive renovation was done to the existing house, which included lowering the floor of the dining room to its original level at grade. The new owners maintained the original integrity of the house by having Federal-style moldings reproduced, using what was left of the original moldings as a guide, and refurbishing the original mantles surrounding the fireplaces. Five of the six original fireplaces remain in the front section of the house. A seventh was the cooking fireplace, which could not be salvaged, in what is now the dining room. The renovation was just completed in the Fall of 2015. Mr. McKinnon and Mr. Gage consider themselves the “stewards” of this historic house, preserving it for future generations to enjoy.
The interior combines both the modern and traditional tastes of the owners with heirloom furniture and an extensive collection of contemporary art including some created by Mr. McKinnon.

This lovely Federal Revival-style house, built in 1937, replaced the remains of an 1887 structure that included a shed and stable. The propertyhas undergone several reincarnations before emerging as the single home it is today.
A previous owner purchased both 1610 and 1614 32nd Street in the mid-1980’s with the idea of creating a single residence. A major redesign and build-out ensued, with extensive modifications and passageways to provide the desired functionality. The first floor of number 1610 was extended and converted to a game room, replete with pool table, entertainment center and bar pantry/kitchen, along with compact living quarters for a maid. Terrazzo floors were laid throughout. The second and third floors of the number 1610 side accommodated a new deck, a large living room, a mirrored exercise/gym room and the master bedroom. Then, about 10 years later, the conjoined house was sold, structurally separated by the new owner, and once again advertised for sale as two discrete properties.
The current owners purchased number 1610 in 1998 following disjoining of the merged property. The Seavers spent the next eight years transforming their “new” number 1610, accepting the good design improvements of the former owners, and retrofitting other elements to fit their sensibilities and needs. They reworked the bar pantry to serve as a functional galley kitchen, raising the cabinets, eliminating mirrored walls and pink lights, and replacing wood floor and wood countertops with tile. The game room now is a spacious light-filled dining room; the maid quarters, fitted out with a desk, shelving and cabinet system, now serves as the couple’s office and sailing trophy room. A new track and recessed lighting system has been installed on all floors to enhance the couple’s art and furnishings.
The rear garden patio was designed by Osamu Shimizu in the mid-1980’s when the two houses were merged. Mr. Shimizu’s hidden patio oasis—with fishpond, field-stone, shrubs, trees and splashing water—belies the pulsing proximity of the Wisconsin Avenue thoroughfare just meters away. A warm taupe painted foyer welcomes anyone entering at the top of the portico stairs, and the eye travels easily through the large living room to French-doors and windows opening onto the planted deck. Both garden and second story deck offer tranquil spaces in this house, inviting repose from worldly routines. The Seavers have enlivened their home with a personal collection of oils, prints, ceramics, and original Inuit stone sculptures. The three comfortable rooms on each floor are inviting for their style and easy graciousness.
Additional information can be found at Georgetown House Tour.





