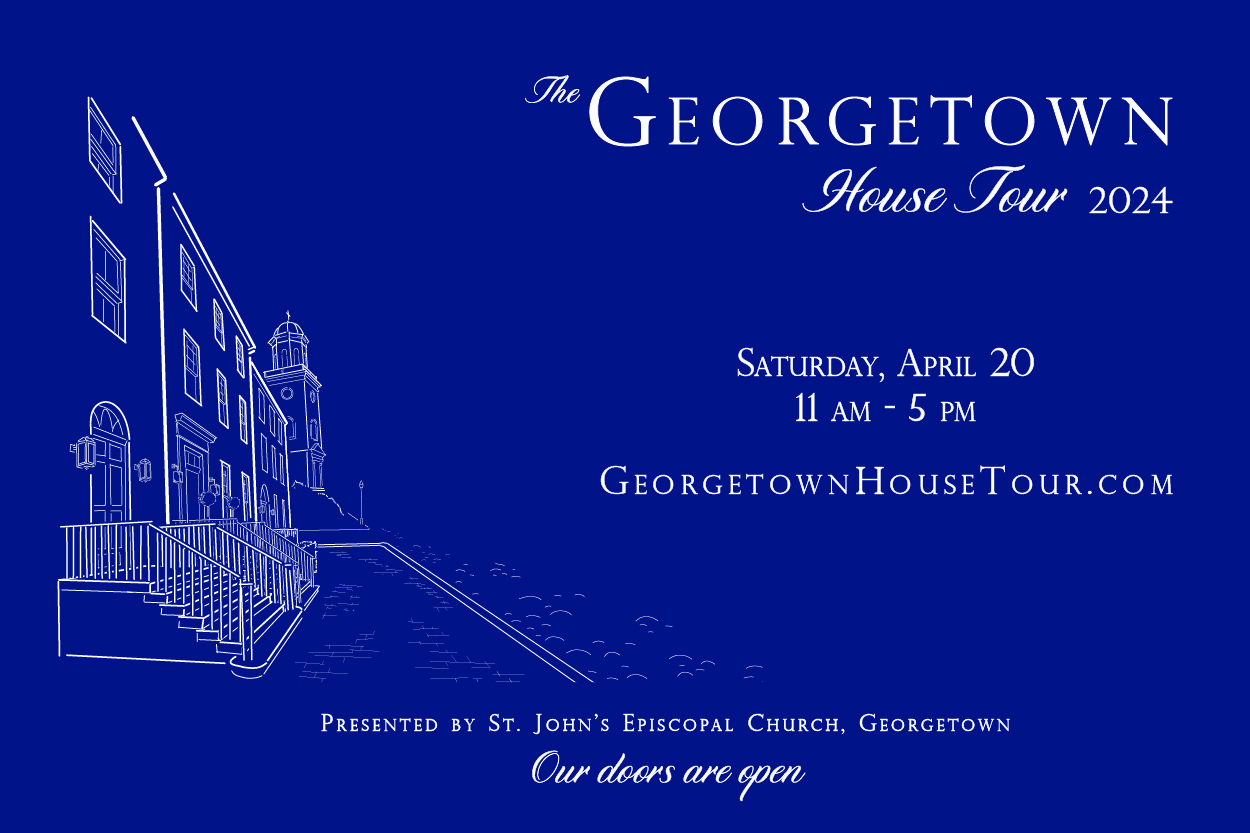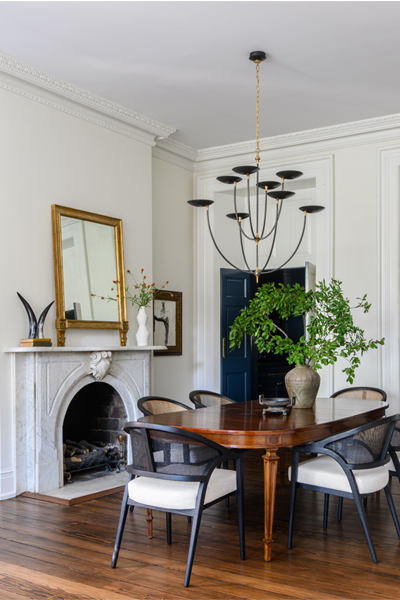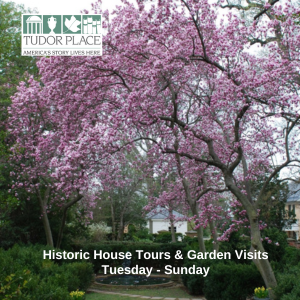Georgetown House Tour April 20th
Explore one of Washington’s most distinctive neighborhoods at the 91st Annual Georgetown House Tour.

Since 1931, the Georgetown House Tour has raised millions to support charities that serve those in need in Georgetown and beyond.
On Saturday, April 20, 2024, St. John’s Episcopal Church will host the 91st Georgetown HouseTour, believed to be the oldest, most prestigious house tour in the country.

This annual event, which attracts more than 1,800 guests each year, gives locals and out-of-towners alike the opportunity to visit historic homes in a variety of styles. Some exceptional homes and landmarks will be presented this year highlighting the charm and history of Georgetown’s past with modern design and architectural enhancements showing the evolution of the times.

The self-guided tour begins at St. John’s Church where guests will receive a House Tour Magazine (which serves as the ticket to the tour) complete with an interactive map and historic information about each property. Attendees will also receive complimentary admission to The Parish Tea, which will be held in Blake Hall at historic St. John’s Church from 1:30 pm to 4:30 pm.

In addition to tea and lemonade, guests will enjoy delightful tea sandwiches and delicious desserts made by St. John’s members and generous community partners.
Advanced tickets for this event are priced at $60 per person ($55 per person for groups of 10 or more) and are available for purchase here. Tickets may also be purchased at St. John’s Episcopal Church on the day of the tour at 3240 O Street NW, and are priced at $65 per person.
To help kickoff this year’s festivities, the Georgetown House Tour will host its annual Patrons' Party on Wednesday, April 17, 2024, from 6 PM to 8 PM.
Held each year at one of Georgetown’s preeminent homes, the Patrons' Party was established in 2000 by prolific Georgetown volunteer Frida Burling as a kickoff to the tour. Guests can anticipate cocktails and hors d'oeuvres in a lavish garden setting.
Proceeds from the event benefit St. John’s ministries to homeless adults and children, the unemployed, senior citizens, and low-income children at DC public schools.
This year’s event will be held at The Dumbarton House located at 2715 Q Street, NW, 20007. Tickets are available here.
Here are the participating homes on this year's tour:
3129 N Street NW Located in DC’s picturesque Georgetown neighborhood and a short walk to all the cafes and shops, this elegant free-standing home was originally built in 1890. Uniquely set back from the street, this residence boasts privacy and Old-World grandeur with all the amenities and comforts for a modern-day couple who loves to entertain. After purchasing the home in 2021, the homeowners enlisted BVA BarnesVanze Architects and interior designer Liz Mearns of Imagine Design to preserve and enhance the historical details of the home and update the kitchen and primary living spaces.
1513 28th Street NW S.W. Rittenhouse, owner of the land in the 1880’s developed this row of four Victorian style houses as the Federal government was expanding and drawing new families to the area. Isaac Rollins was the first occupant of this home and there have been many renovations over the past 140 years. Working with BVA BarnesVance Architects and designer Maria Pollard of Crosby Designs, the owners decided on a top to bottom renovation to adjust and improve circulation throughout the home. The reimagined house showcases its original “bones,” vintage lighting, stunning artwork and a deep private garden while providing a seamless backdrop for modern living.
3045 West Lane Keys NW This classic townhouse was built in 1958 as part of a development situated along a charming and secluded courtyard that was once an apple orchard. The home was renovated in 2021 by Azali Kassum Design and Christian Zapatka Architect to create an open floor plan on the main level and an entire third floor of living space in the converted attic with dormer windows. A bay window was further reimagined to create an exterior portico with classic columns. Now a home for a young family, the open spaces serve as backdrop for their stunning collection of modern art.
3026 P Street NW One of two identical three-story brick houses built in 1819 by Richard Smith and then rebuilt in 1858 after a fire, this stately residence has been home to families, foreign service officers and Secretary of State Henry Kissinger and his wife Nancy. In 2022, a young family from South Carolina, who loved the charm of this historic neighborhood, enlisted Zoe Feldman Design to create a whimsical home for their growing family. Every corner of this renovation carries warm bursts of color, texture, textiles and pattern accented with the owner’s personal collection of fine art. While renovating, contractors found a delightful collection of old photographs and letters likely dating back to the late 1800’s hidden in the boards behind a fireplace.
3122 N Street NW A Federal style, red brick, four-story house built in the 1840s. The home was restored from near ruin in the 1950s by Archie Roosevelt Jr., the grandson of President Theodore Roosevelt, and his wife Selwa. The history of the house dates to 1849 when Henry Foxhall English and his wife, Elizabeth Van Doren English, married and moved into the house then identified as 115 Gay Street. Henry was named after his uncle, Henry Foxhall, who established the Foundry Methodist Church on 16th Street which is now one of Washington’s largest churches.
3322 Dent Place NW Built in 1968, this stunning contemporary home takes advantage of its Southern exposure with a wall of floor to ceiling windows. Additional natural light is brought into the space by dramatic high ceilings, skylights – five in all – and clearstory windows, in keeping with the home’s midcentury aesthetic. The home’s open concept design, with its stunning original staircase and multi-level public spaces, was enhanced further by the current owner who purchased the home just last year. “The living room mural panels and fireplace redesign set the tone for the space,” says Skip Sroka of the Washington, D.C.-based interior design firm Sroka Design who oversaw the renovation for the current owner. “With custom millwork and a beautiful celadon color, the space is at once serene, spacious, and sophisticated.”
3264 S Street NW A Dutch Colonial home originally built in1924 is now a “contemporary, cozy, cottage” using principles of the Danish practice of Hygge. The original home was destroyed by fire in December of 2020. Behind a low picket fence now sits a home constructed between 2021-2022, the result is as if it has been there for 100 years. Re-building the owners had an opportunity to construct a more open floor plan and to add a second story primary suite. Organic, natural elements abound. The covered, plant surrounded entry opens to a gracious foyer and a light filled, airy space. Across the entire rear of the house are glass mullioned windows and French doors that provide views overlooking a landscaped garden, slate patio, a small pond, and a lap pool.





