DIGEST DESIGN X: How Disease Dictates Design
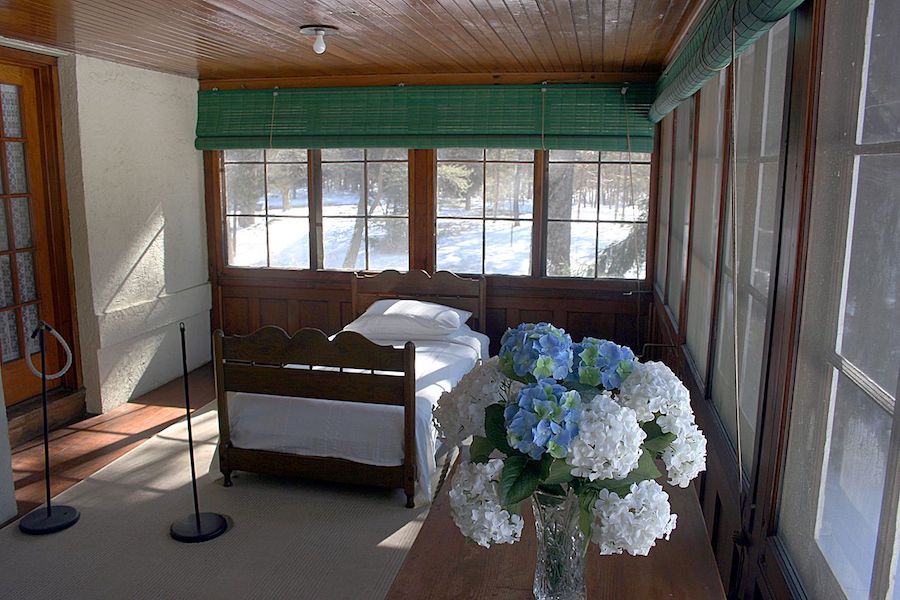
As we find ourselves spending more time at home these days, adapting our personal spaces in new ways because of COVID-19, it’s interesting to reflect on how infectious diseases of the past, notably tuberculosis, typhoid, cholera, and the 1918 “Spanish” flu have caused major shifts in home decor and housing construction.
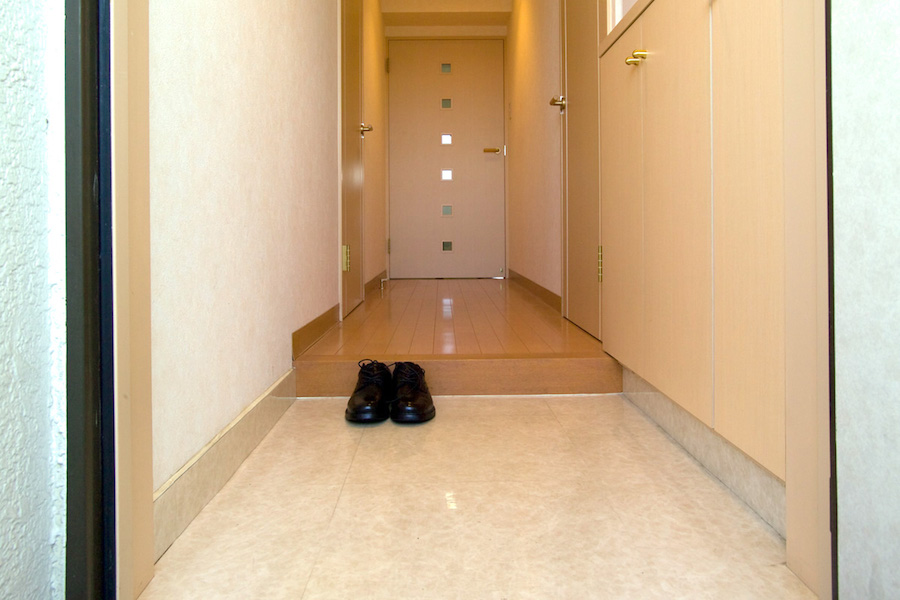
Coronavirus may have us soon taking a fresh look at genkan, the traditional Japanese entryway, a combination porch and doormat, normally recessed into the floor to keep dirt from being tracked in, a place to remove shoes before entering the main part of the house. Yes, a mud room!
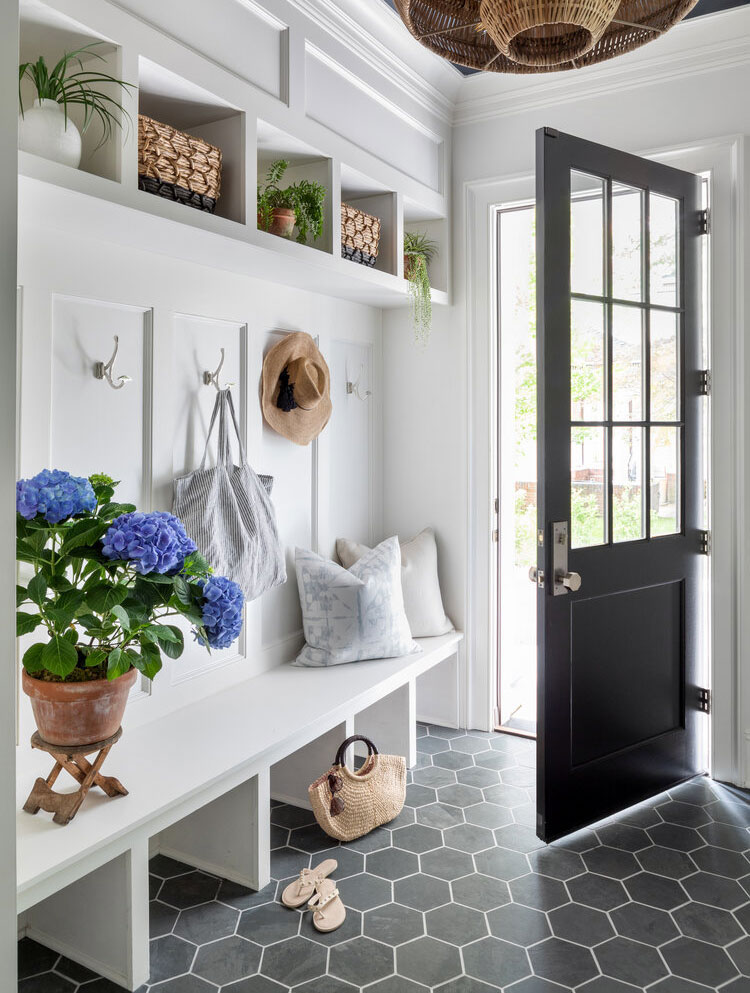
“Always sleep with the window open” was originally an anti-tuberculosis slogan. But the curative effects of fresh air have been known since the time of Hippocrates.
Harnessing the power of sunlight was behind the introduction of flat roofs, balconies and terraces, all signature elements of modernism. At the
time, early 20th century, sunbathing was recommended by everyone from medical professionals to fashion icons like Coco Chanel, as a cure for rickets and tuberculosis, and for general well-being. Patients and posh sunbathers often rested on reclining chairs within glass-enclosed decks.

Sleeping Porches
Before antibiotics, the “fresh air cure” turned summer cottages into cure cottages with special “cure porches” where those with tuberculosis could rest outdoors. Sleeping porches were typically added onto the second or third floor of a home, while cure porches were an integral part of the original cottage design.
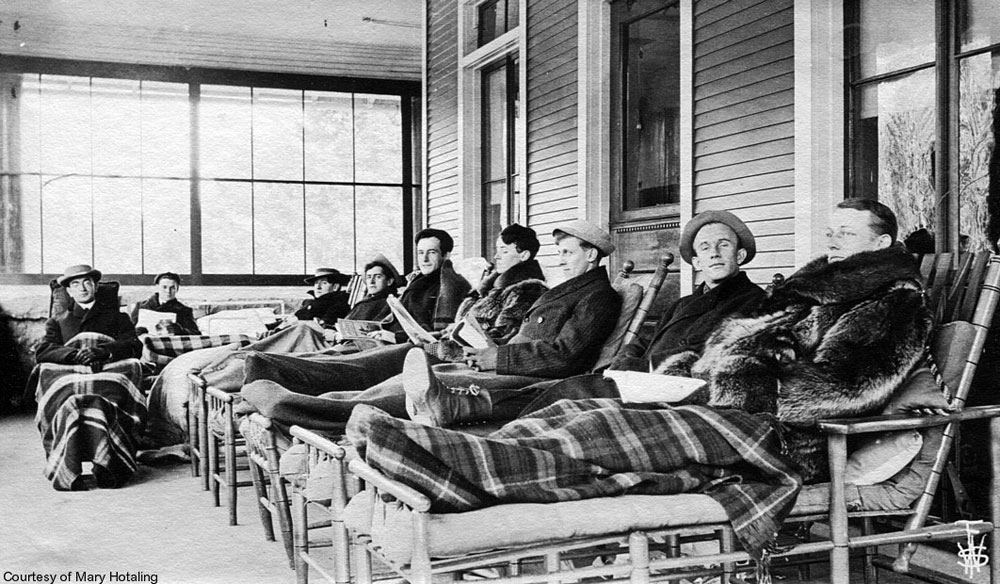
Regional versions of sleeping porches include the Arizona room and the Florida room. Especially popular before the advent of air conditioning, these semi-attached rooms were often covered or screened-in patios, creating an outdoor feel while keeping insects and animals out.
Summer Houses
Structures like summer houses, bungalows, garden houses, teahouses, and cottages have been around since medieval times. By the 1920s, these extra outdoor places for leisure activities (and storing deck chairs) were also used for recuperation. Isolated family members suffering from pulmonary tuberculosis could enjoy fresh air with the windows wide open.
Inside the home, changes abounded too.
Built-in Closets
Notice the lack of closet space in your grandparents’s house? Armoires for storing clothes were the norm until the 1920s. A desire for minimalism, cleanliness and hygiene were harbingers of the modern closet. No more dust and germ-carrying critters hiding behind bulky furniture, rooms were now easier to clean.
Le Corbusier, among other modern architects, promoted built-ins throughout the house. Now they are the norm.
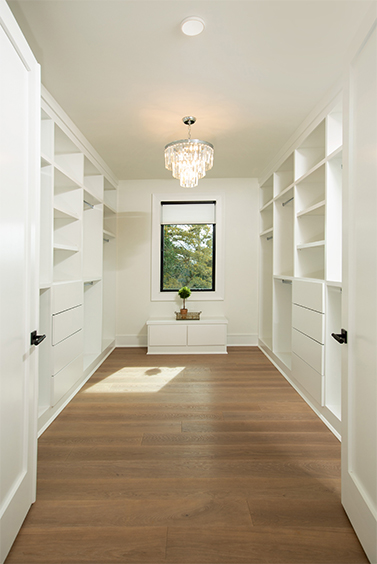
White Tile
As we began to understand how infectious diseases spread in the late 19th century, public buildings, especially hospitals, installed white tiles so dirt could be easily spotted and wiped clean. Linoleum soon replaced hardwood as the more sanitary flooring.
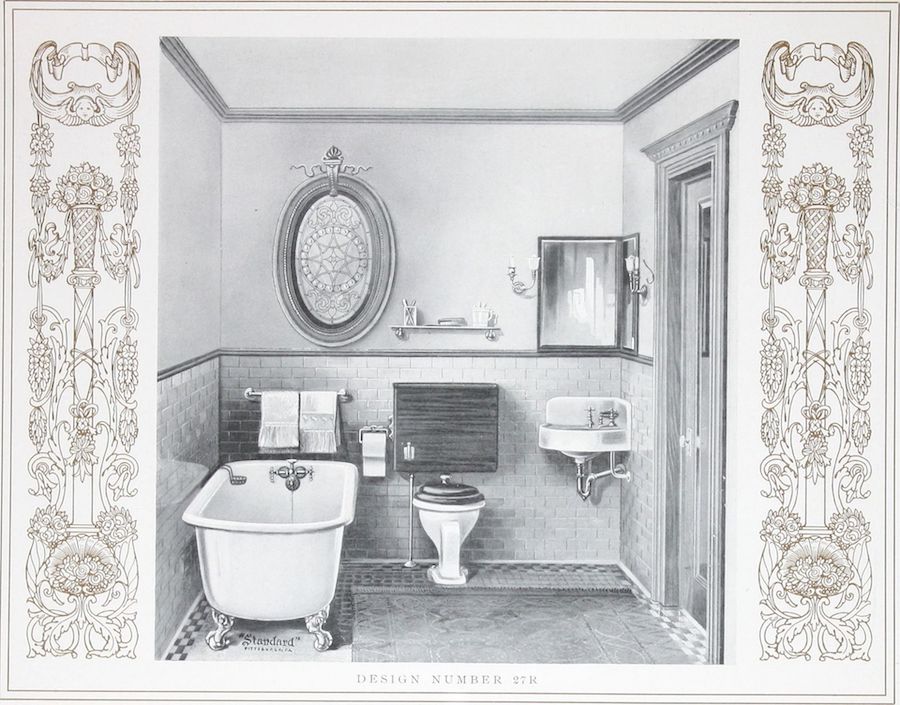
The evolution of the modern bathroom coincided with outbreaks of tuberculosis, cholera and influenza, and the advancements in science, infrastructure and plumbing. Once fashionable Victorian furnishings including heavy draperies, wall-to-wall rugs, patterned wallpaper, and upholstered seating were soon replaced with hygienic tile and porcelain.
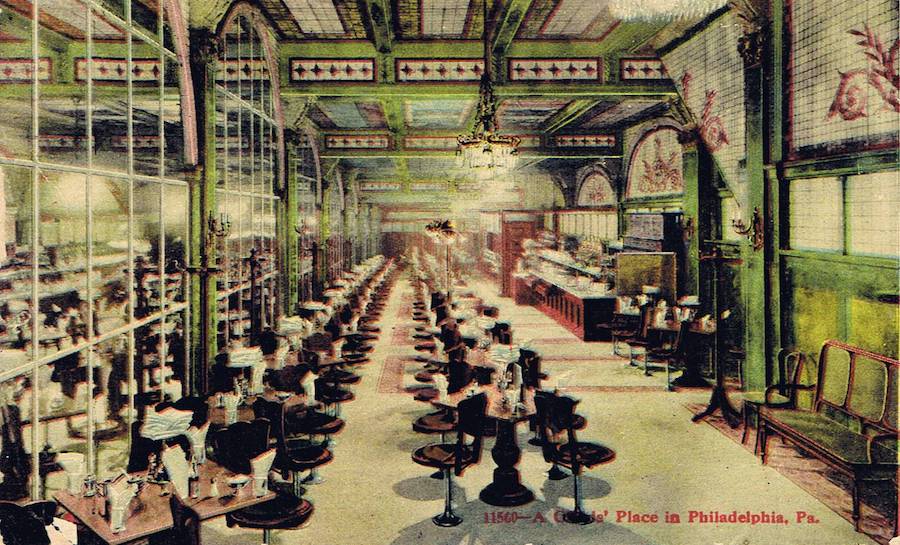
Childs Restaurant, one of the first American restaurant chains, installed white subway tiles to emulate a sterile hospital environment to help diners feel safe eating out at a time when food-borne diseases like typhoid, botulism and trichinosis were a major public health concern.
From hospitals and restaurants to residences, the all-white modern kitchen and bath (often with those same subway tiles) are nods to clean, healthful living today.
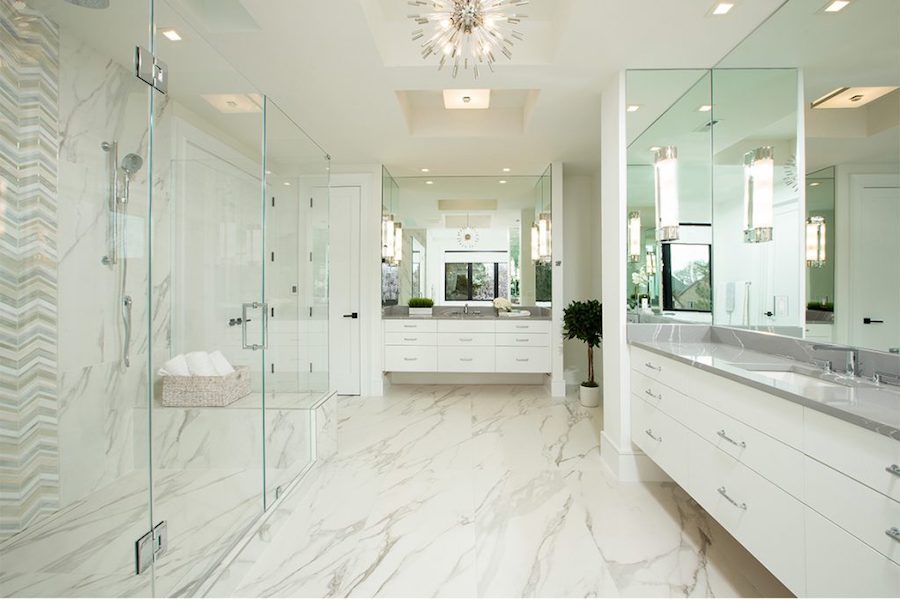
Powder Rooms
Half baths or powder rooms on the first floor of a house near the front door were originally created to help prevent the spread of infectious diseases.
The iceman cometh. In the early 20th century before refrigeration, delivery people dropping off essentials like milk, coal, and ice would come to homes on a daily basis, often after being inside places where people may have been ill. The half bath was perfect for guests and delivery workers to wash up without traipsing through the entire home.
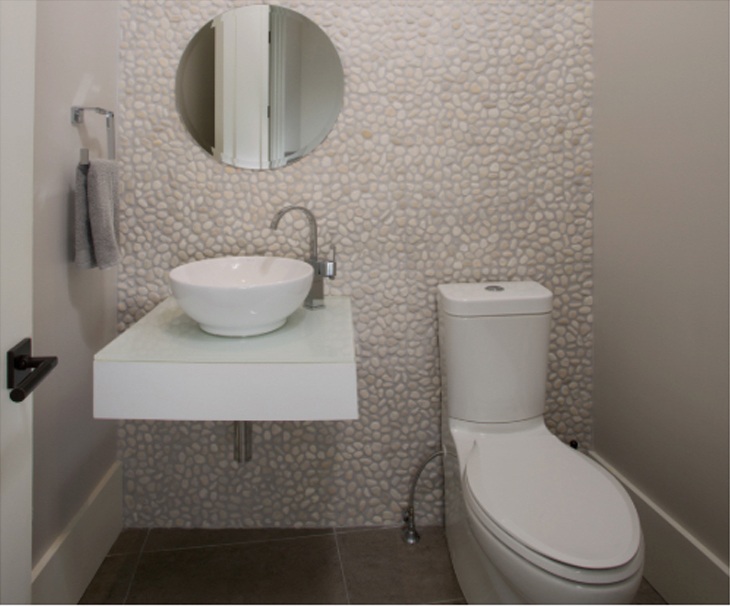
This current pandemic will forever change how we interact in public places as well as at home. More smart technology, touch-less appliances, motion and voice-activated doors, light switches, and thermostats, all originally conceived as time savers, are now also effective ways to limit the spread of germs.
Stay at home will move from mandate to lifestyle. Our desire for multi-function layouts affording more privacy and relaxation will mean our homes will be designed with hubs for teleconferencing, socializing and on-line study. Kitchens extended family rooms as eating at home becomes the norm again.
With lessons learned from continuing advancements in medicine, technology and building design, we can meet the next health challenge head on, and ensure that our homes remain a sanctuary, where personal safety is paramount.
This article was originally written for Joy Design + Build.





