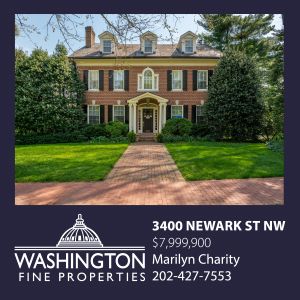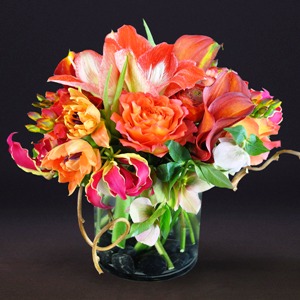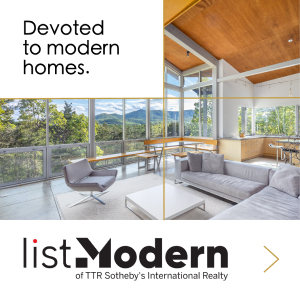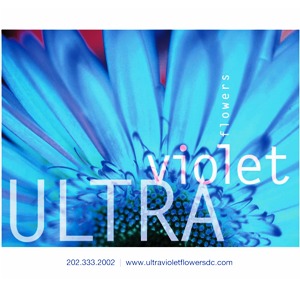Carter + Burton Architecture
Modern Architect Spotlight
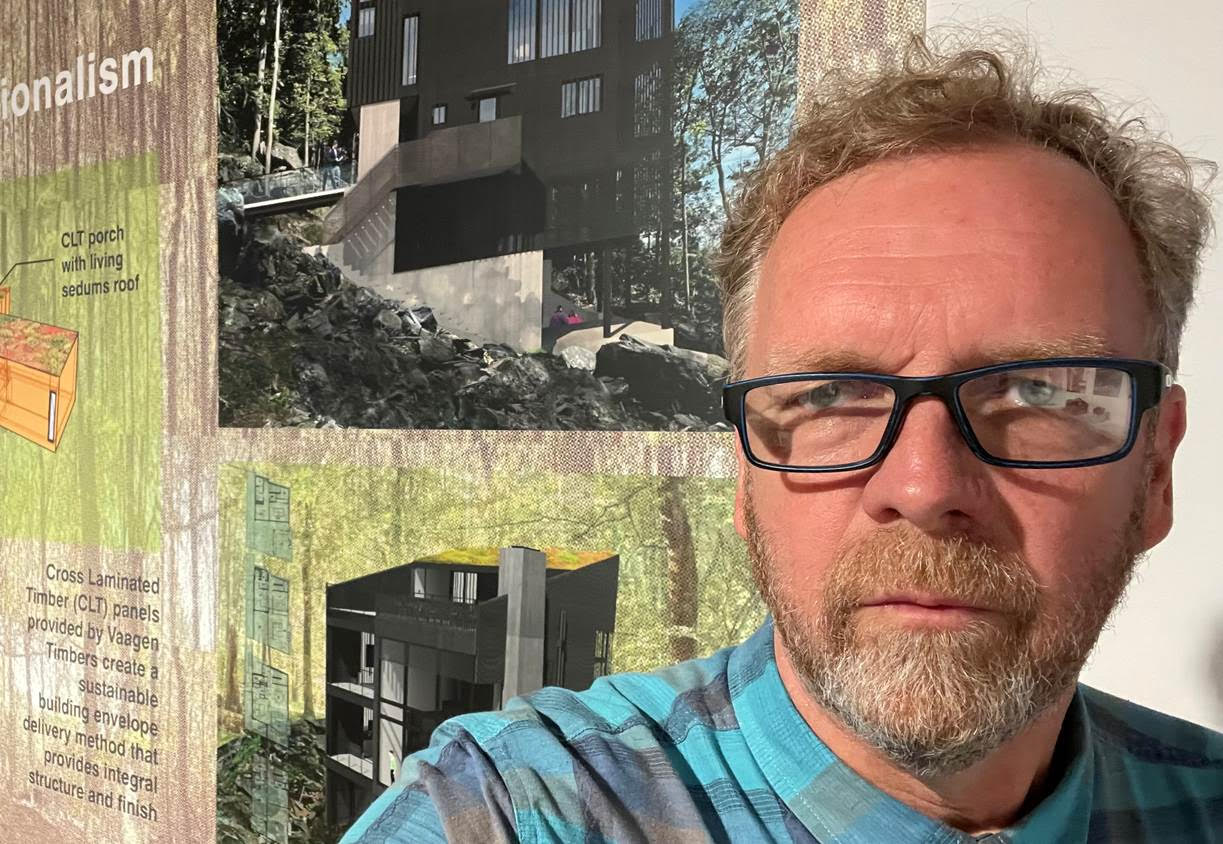
Carter + Burton, a small architecture firm in Berryville, Virginia, has been at the forefront of the sustainable design movement since it was founded in 1999.
Energy efficiency, air quality, eco-friendly building materials and controlled natural light combined with thoughtful design are the cornerstones to their approach.
Jim Burton is returning to the Biennale Architettura in Venice, Italy in May 2025. In 2023, Burton and his design team shaped the exhibit “Tectonics and Craft for a Critical Regionalism”. This year, with an expanded exhibit space, Burton is partnering with friend and colleague Dr. William Carpenter to celebrate a multidisciplinary approach to architecture, phenomenology, and the ambient in music, design, and ideation.
This exhibition also marks the launch of their latest book, Digital Fabrication and the Design-Build Studio (Routledge, London, 2024), The publication explores digital technologies, fabrication, and hands-on learning in architectural pedagogy, reflecting the evolution of design-build methodologies in contemporary practice.
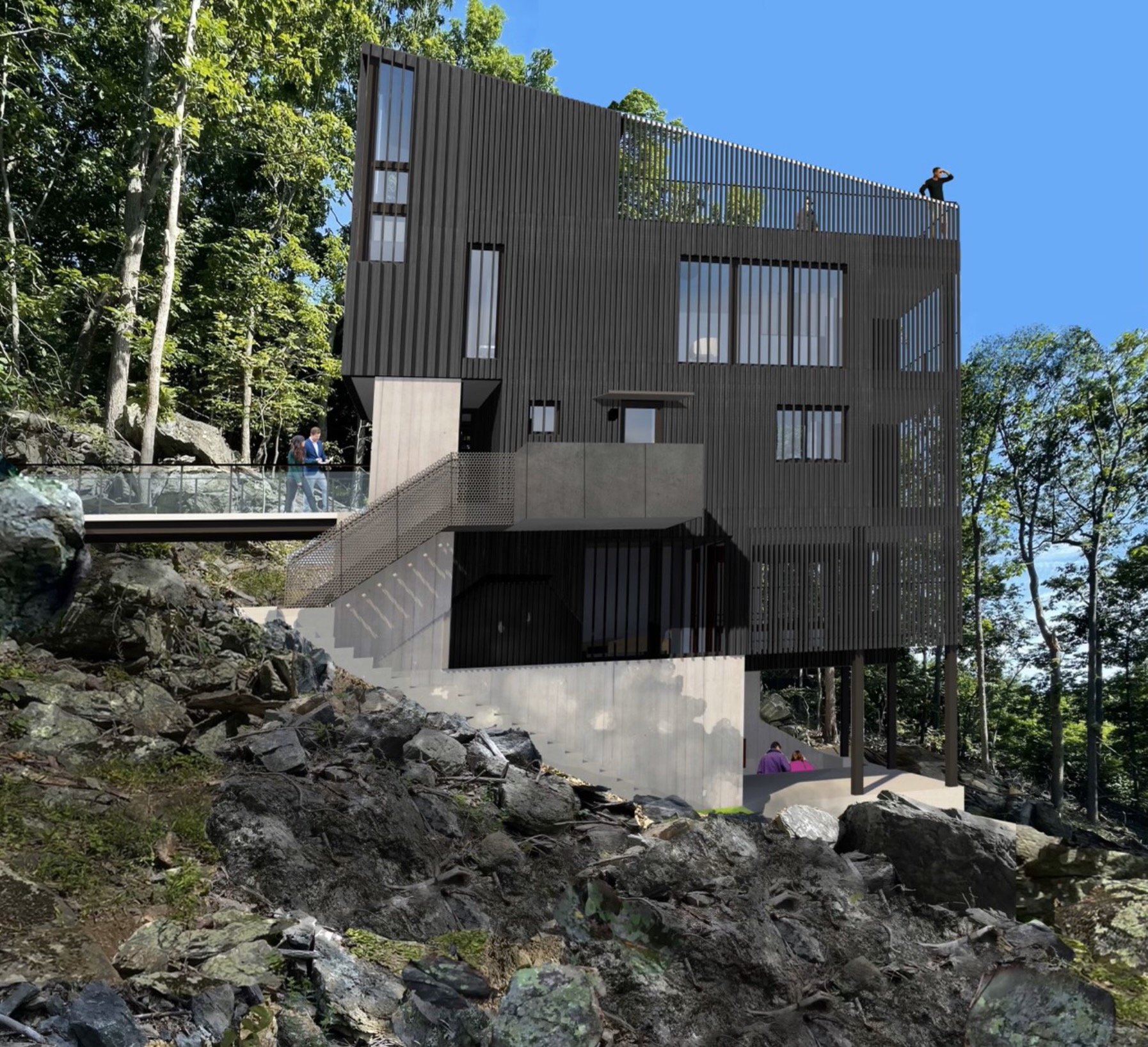
What was your firm's first built project?
My first project was Studio Loggerheads, a personal design build experiment. The low-cost Satellite Office House (SOH) was made of recycled and local materials including timbers milled on site. This hands-on learning experience helped with launching Dr. Carpenter’s groundbreaking book, Learning by Building (VNR, New York, 1997).
The first Carter + Burton project was the 1999 green modern house Matoaka featured in The Washington Post. This passive solar project worked with controlled natural light and ventilation while incorporating the site’s angled tree lines, northern views and expansive south facing living spaces.
The client was inspired by Frank Lloyd Wright’s later work which expressed structure in the upper levels. The fireplace and stairs form the central organizing element separating flexible open plan spaces. The use of local materials informed the design, illustrating that culture is an integral part of sustainability.
How would you describe identifiable or signature qualities of your work, and are they intentionally unique?
Our design goal is to create uplifting spaces with appropriate materials, natural light and a site specific rationale. Our designs are often inspired by time-tested regional knowledge while we incorporate the warmth of more familiar materials to create a retreat for living. Our clients have often said the homes feel like you are arriving at a special pilgrimage or vacation spot while living there every day.
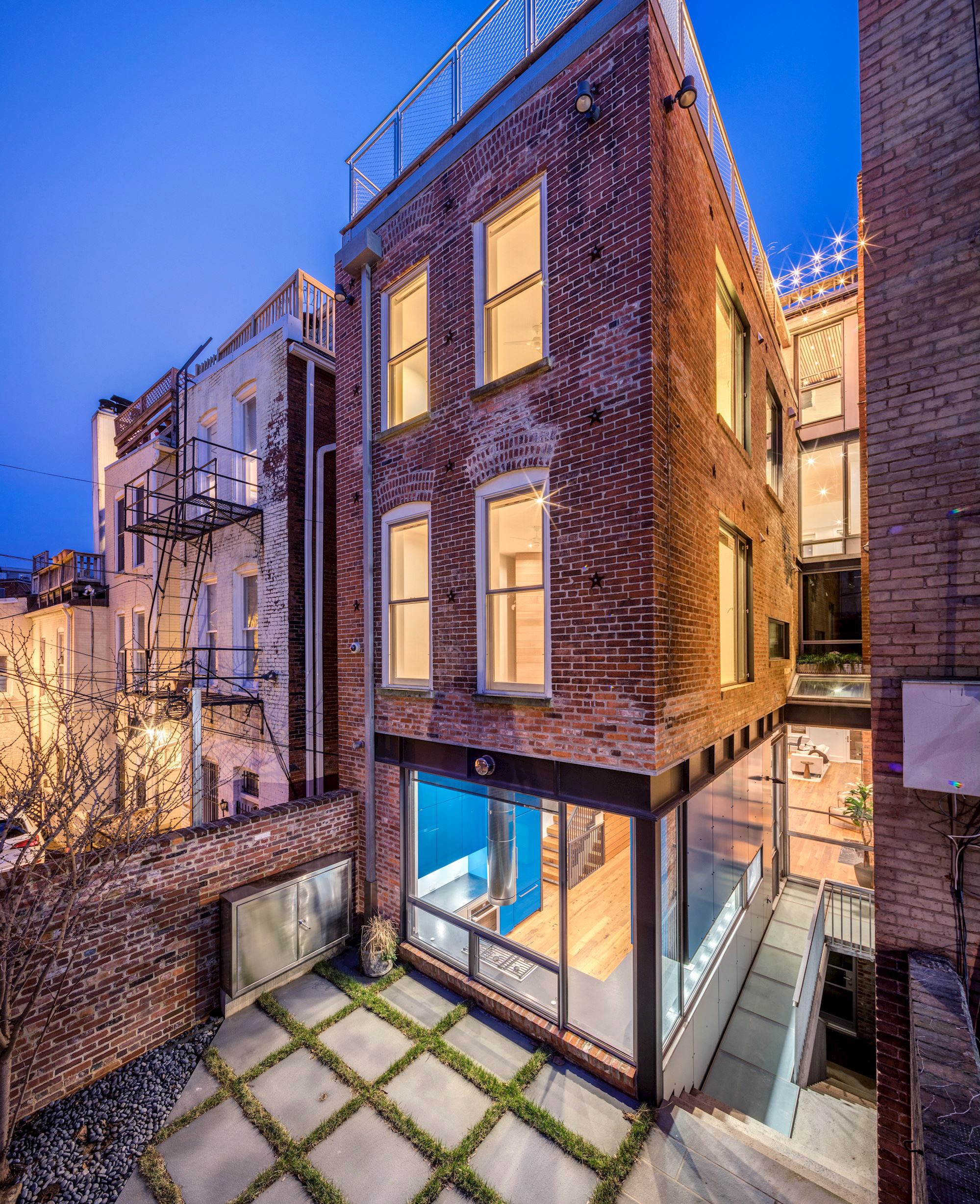
Working in the Nation's Capital undoubtedly presents unique architectural challenges and rewards. In this regard, describe a project you're particularly proud of.
Being an hour from DC we see many clients wanting a respite from city life. One couple wanted two projects, one in the country and one in the city.
The Yoga Studio was a concept inspired by an unbuilt painting studio. The clients that bought Studio Loggerheads for a weekend retreat needed more space so this guest house was built and was the first LEED gold house in the Southeast U.S.
The clients later reached back to develop the DC Row House, a gut job that needed more light, an open concept plan, a second back stair and an opening to a rooftop terrace. Functional design was paramount but their collection of art and a “mindful” lifestyle allowed for artistic expression while utilizing quality materials and energy efficiently.
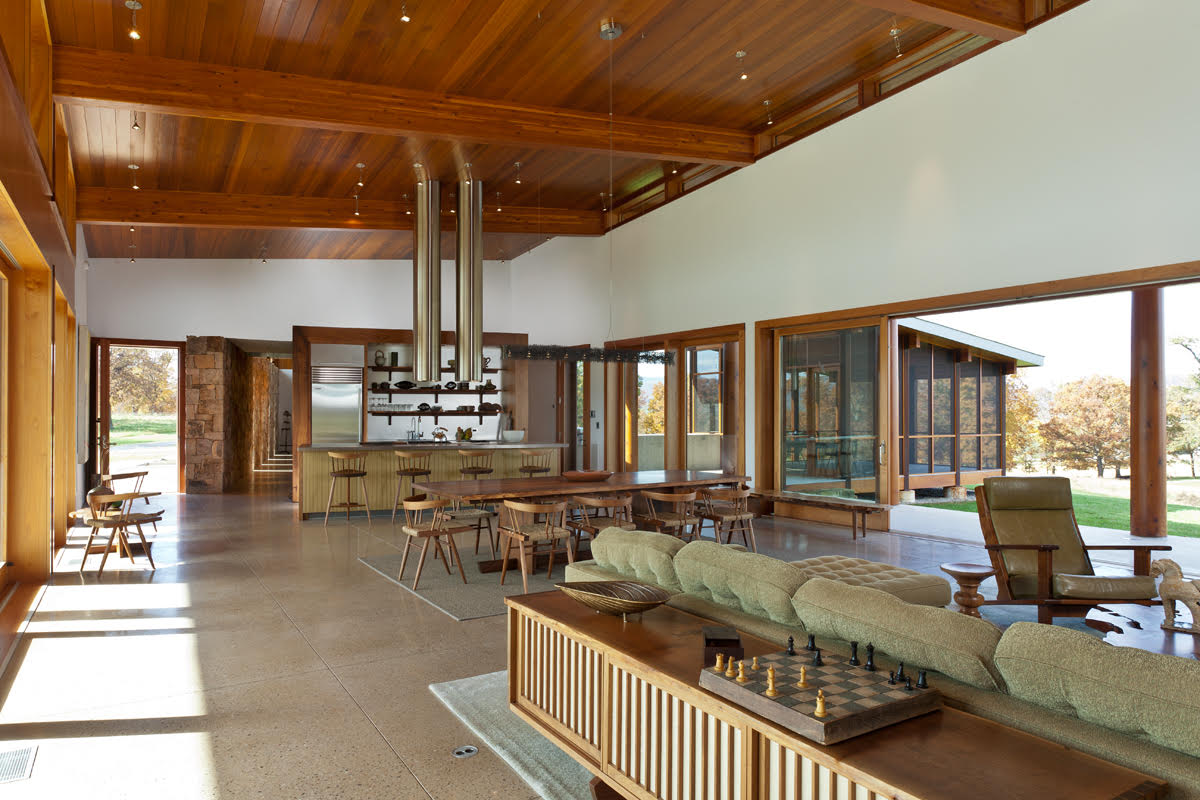
Please share about any particular client or client-driven project criteria that deeply inspired you and if/how that inspiration has influenced your subsequent work.
Our Elk Run Ridge project was inspired by the owners’ property and a collection of George and Mira Nakashima furniture and woodwork, including chairs George made for Andy Warhol. The charge was to develop an instant heirloom that would function for two people and also a hundred with family reunions occurring most years.
Creating privacy for the master suite while providing natural light and leading one to the special porch entry inspired a creative and unique solution while showcasing the site’s natural southern exposure.
Working with special crafts people for this project reminded us how important it is to create a team approach where the clients feel good about supporting the process.

