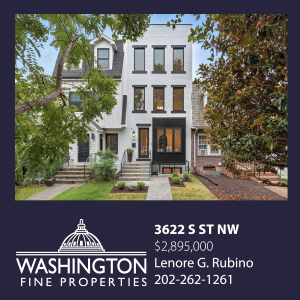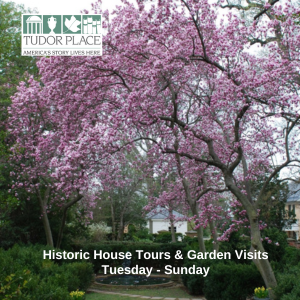BLDUS
Modern Architect Spotlight
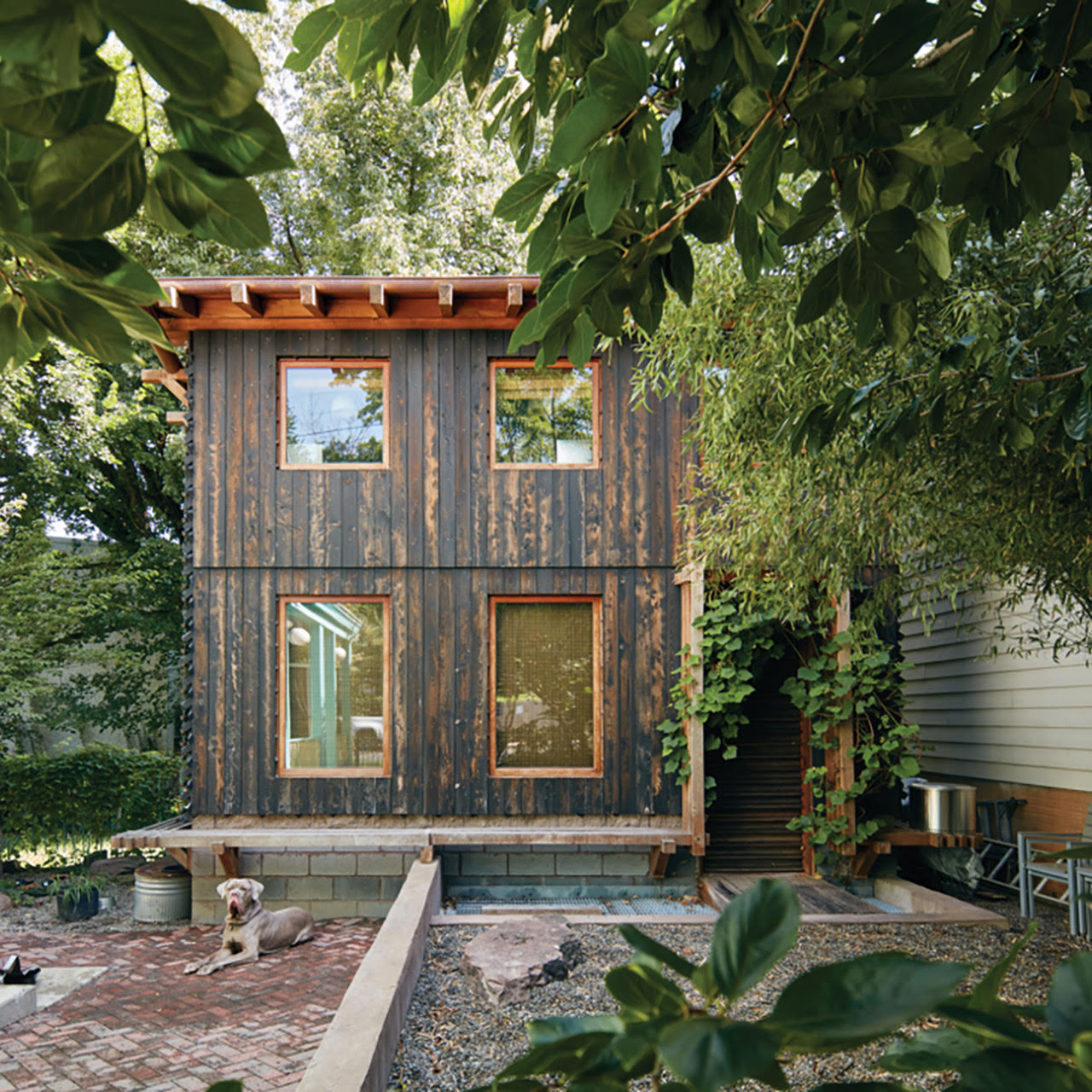
Founded in 2013 by Jack Becker and Andrew Linn, BLDUS is a DC-based architecture and development firm that has found a niche in alley dwellings, designing structures that have a sustainable aesthetic and challenge mainstream stick-built construction.
Their buildings often integrate traditional construction methods with new technologies and organic materials ideally suited to the region.
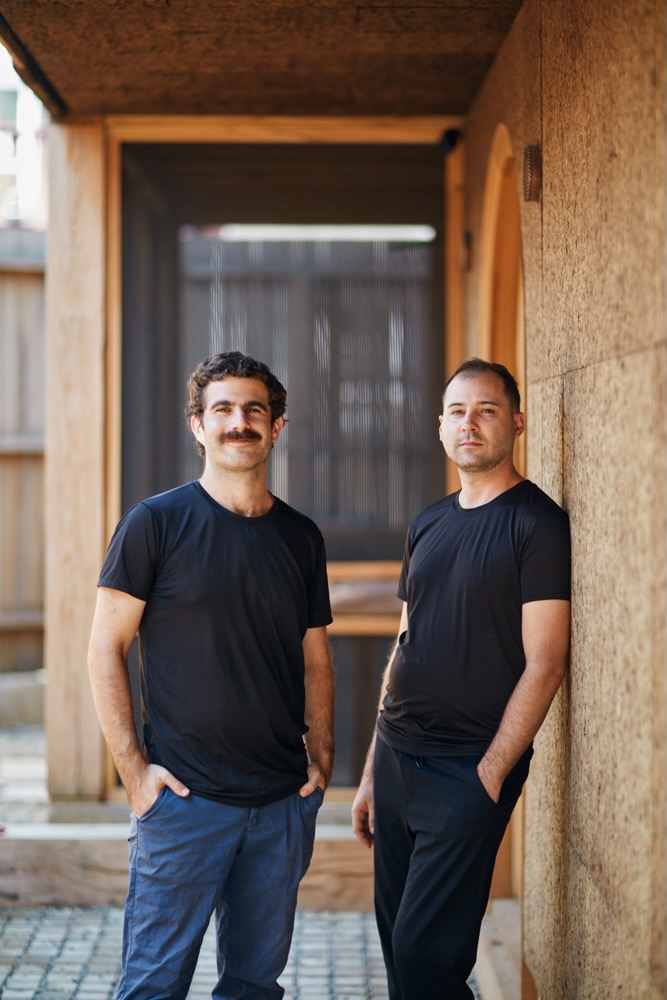
1. What was your firm's first built project?
From 2013-2018 we designed dozens of renovations and additions, then in 2019 we designed and contracted a project ourselves for the first time, building the LEED Platinum Grass House to use as our BLDUS office. The project incorporated a number of innovative natural materials and began our explorations into a healthy material cuisine for the Mid Atlantic region.
2. How would you describe identifiable or signature qualities of your work, and are they intentionally unique?
We design healthy classic architecture that respects its context and gains integrity over time. The materials we use, like wood, cork, bark, willow, bamboo, wool, slate, brass, and copper, and the techniques with which they’re treated often become the focus of our projects, but we spend the majority of our time creating useful, comfortable, adaptable spaces that enhance the lives of their inhabitants.
Our work contrasts with much of the contemporary architecture scene and fits in better with the Farm to Table food movement. But if you hold our work up against historical examples of American architecture, it becomes clear that we are interpreting timeless traditions to fit the needs of contemporary society.
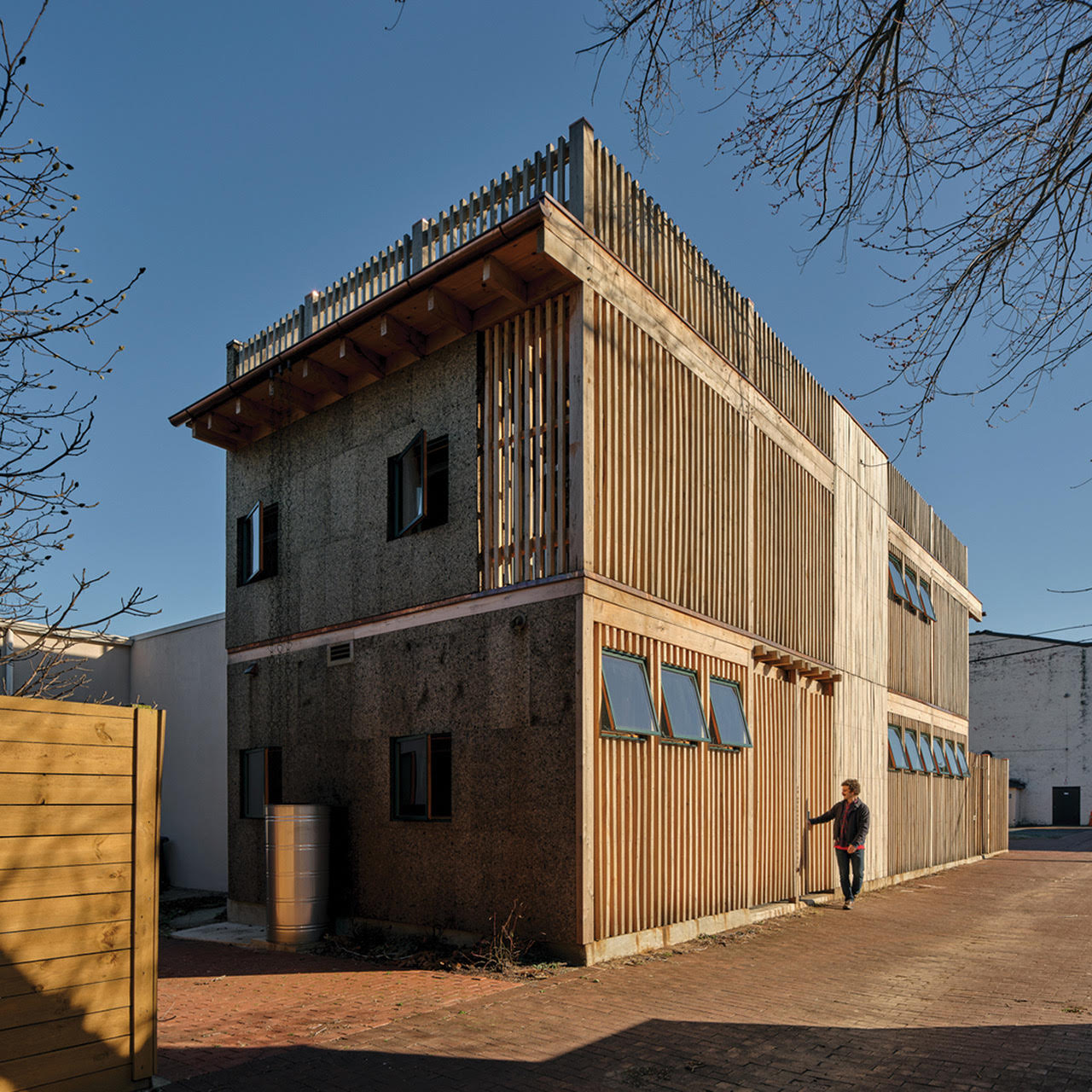
3. Working in the Nation's Capital undoubtedly presents unique architectural challenges and rewards. In this regard, describe a project you're particularly proud of.
Working in alleys is tough! An alley house is essentially a one-unit apartment building, usually requiring utilities to be run from the street to the site and the alley to be named. The process adds cost, complexity, and often frustration, but there aren’t many opportunities to build new houses in DC, so they’re worth the effort.
An opportunity that arises is the ability to choose the name of an alley. Rather than viewing alley-naming as a painful obstacle (requiring agreement of at least 50% of adjacent neighbors), we see the process as a chance to expand the legacies of people we admire.
We have taken to naming alleys in honor of significant women artists who practiced in DC and whose work hasn’t quite received the recognition it deserves. These alley names could outlive the new alley houses that we labor over, embedding the legacies of these artists in the city grid indefinitely.
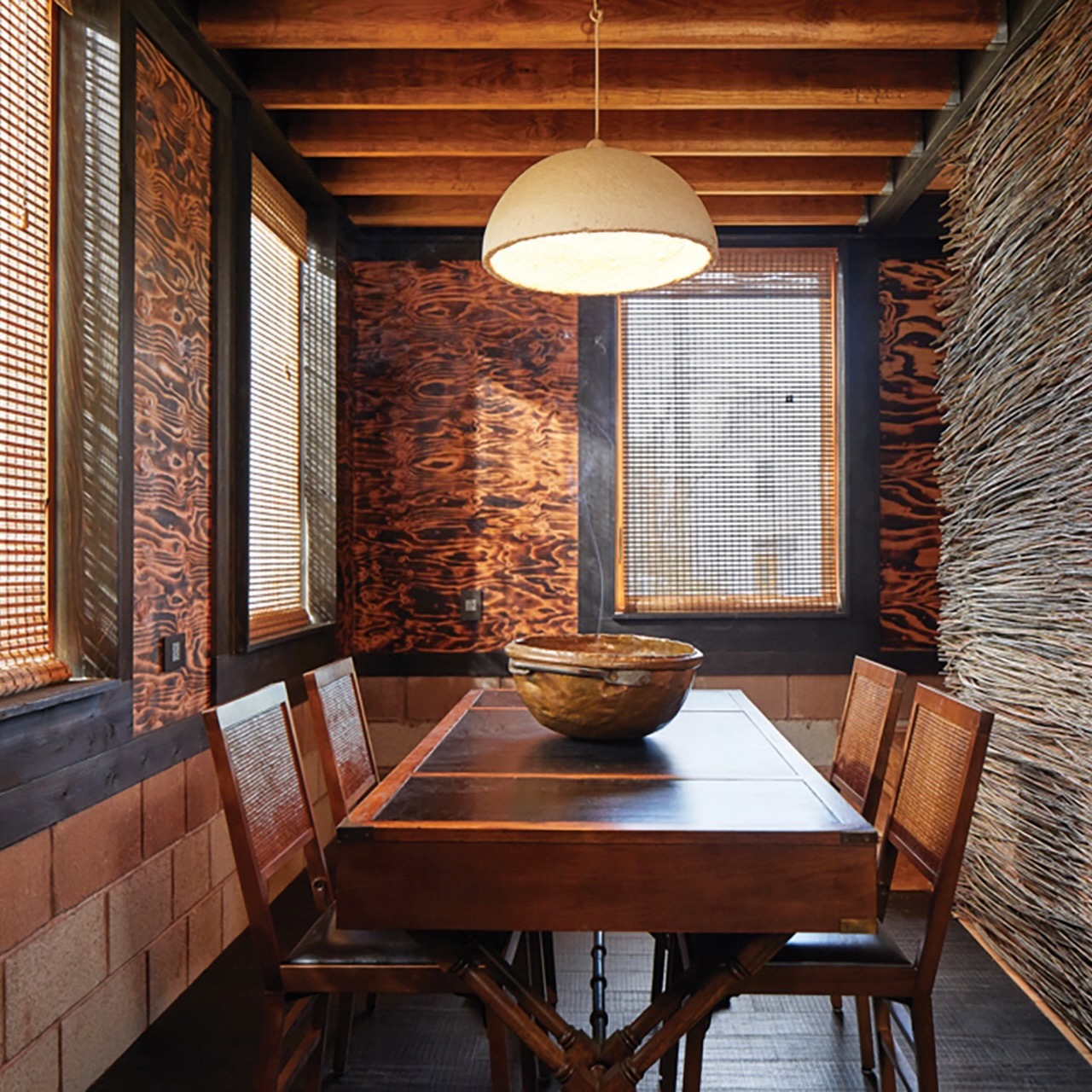
4. Please share about any particular client or client-driven project criteria that deeply inspired you and if/how that inspiration has influenced your subsequent work.
In addition to designing for friends, neighbors, and new acquaintances, we design houses for our own families to live in. Thinking of our families as clients forces us to consider the personal and lasting implications of the decisions we make related to health, budget, finishes, etc. Having designed for our families, it becomes much easier for us to understand our clients’ needs and desires.

