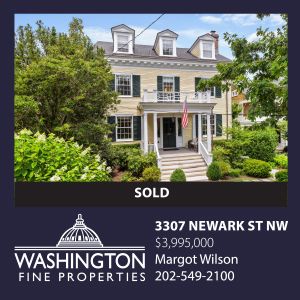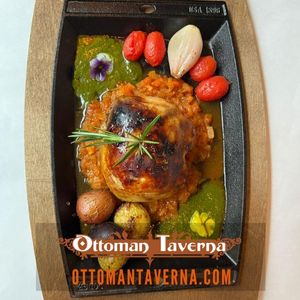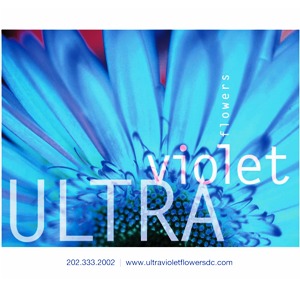WFP Lists Only Single Family Home in Glover Park
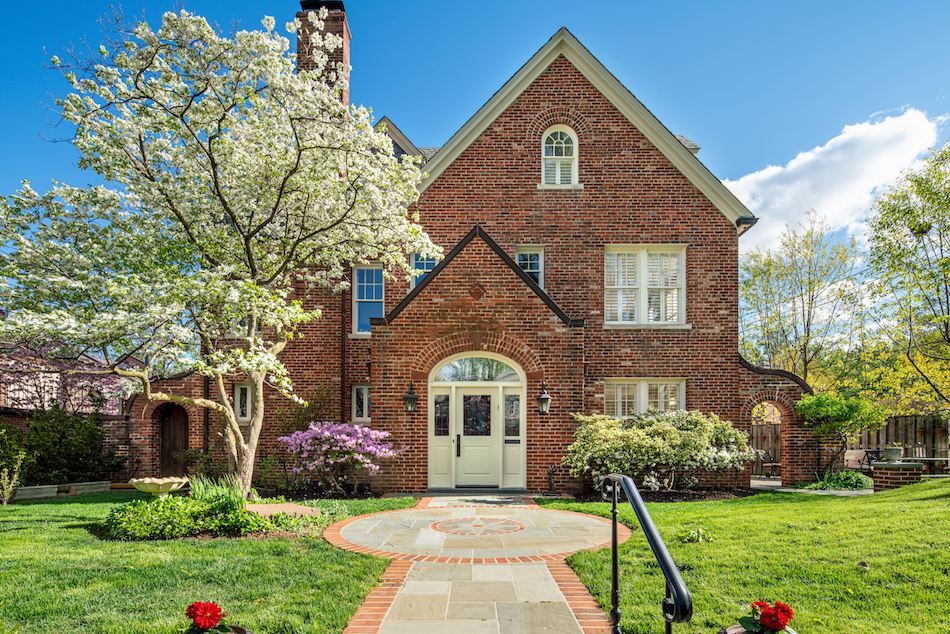
Washington Fine Properties has listed the only single family home in Glover Park at $3,500,000.
Sited high over the Glover Park neighborhood, the famed "Manor House" offers a once in a lifetime opportunity to own a piece of history. Thoughtfully designed by architect M.C. Nichols for investor Michael B. Inscoe in 1931, the Manor House was renovated and restored to perfection by its current owners.
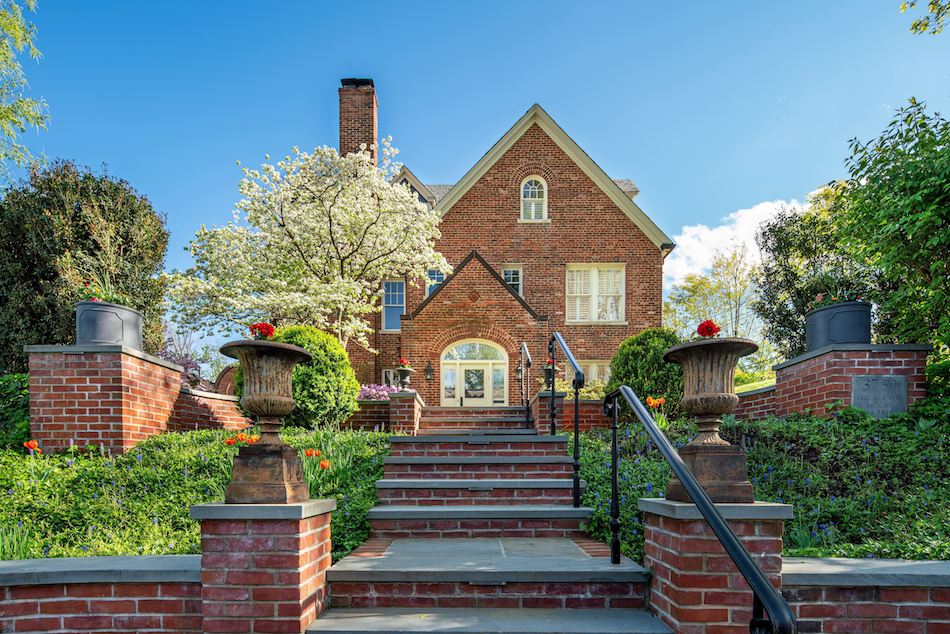
This 4,700 square foot residence was originally constructed over two years using the finest brick and masonry materials along with sharks tooth slate shingles for the roof. Copper gutters, copper trim, and leaded glass windows add to the character and quality found throughout.
The Manor House welcomes you with wide slate steps, a themed compass walkway and front, side and back lawns all enveloped in privacy. Holly hedges, a dogwood tree, azaleas, wisteria and seasonal flowers provide privacy and lush landscaping which can be seen from all rooms within the house. Under the direction of well-known designer Jean Smith, the current owners renovated and restored the residence using exquisite materials, lighting and hardware.
Fine elements include custom mantels, custom stone work and themed millwork. The landscaping was designed with year round foliage and color to provide for breathtaking views and privacy. The spacious main level foyer opens to the living room, family room and center hallway. Fireplaces and French doors are found in both rooms and each room opens to side patios and gardens.
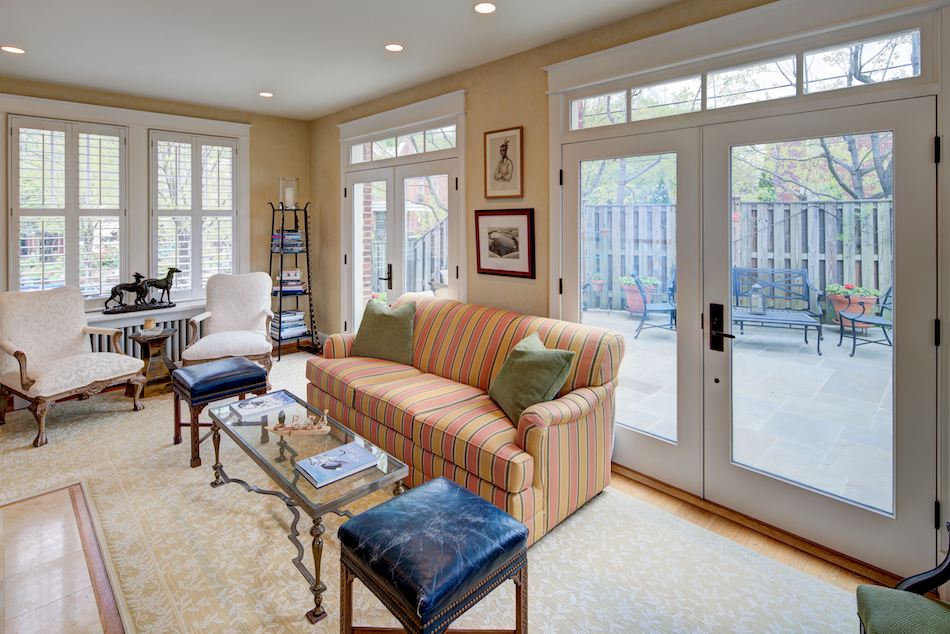
The gourmet kitchen with island is open to the main dining room currently used as a family room. Masterful tile work was designed for the backsplash of the kitchen. One of two powder rooms is neatly tucked away at the back of the kitchen. Top of the line appliances complete the cook’s dream kitchen. The formal dining room with corner windows is located in the center of the home. The center hallway follows and leads to a surprise sunroom with walls of glass. The back garden, lawn and garage can be accessed from the sunroom. The second level provides for three spacious bedrooms all with corner windows. Two charming tiled baths are also found on this level, both with original tile work in mint condition. The third level owners suite provides a fourth large bedroom, private marble bath, dressing room and multiple closets.
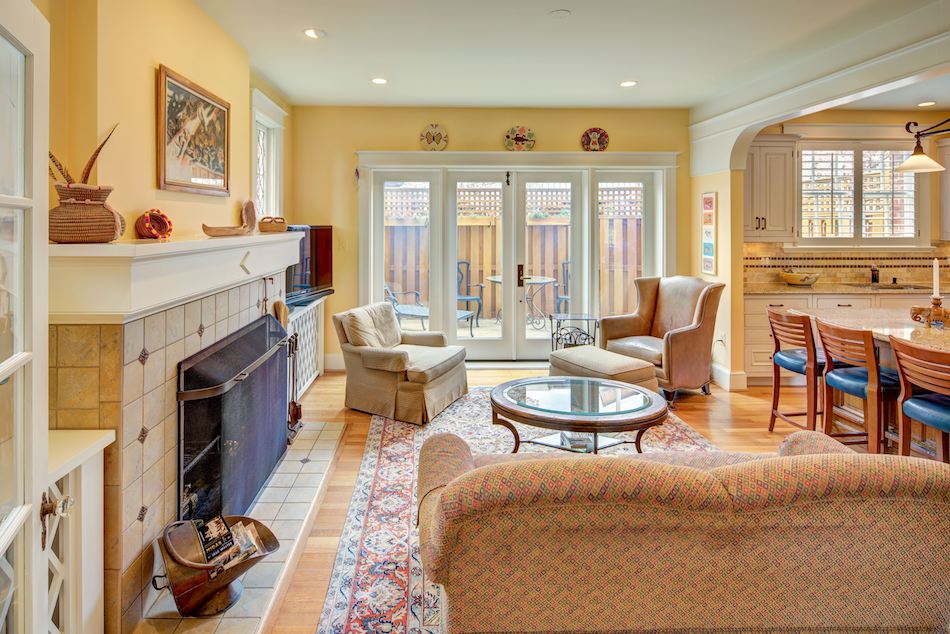
Views of the National Cathedral are found from the front dormered windows. This level lives like a guest suite at the Hay Adams hotel. The daylight walkout lower level includes a recreation/family room, second powder room, second kitchen, and a fifth bedroom with fourth full bath. Guests will want to stay forever. A private driveway plus one car garage provide ample parking.
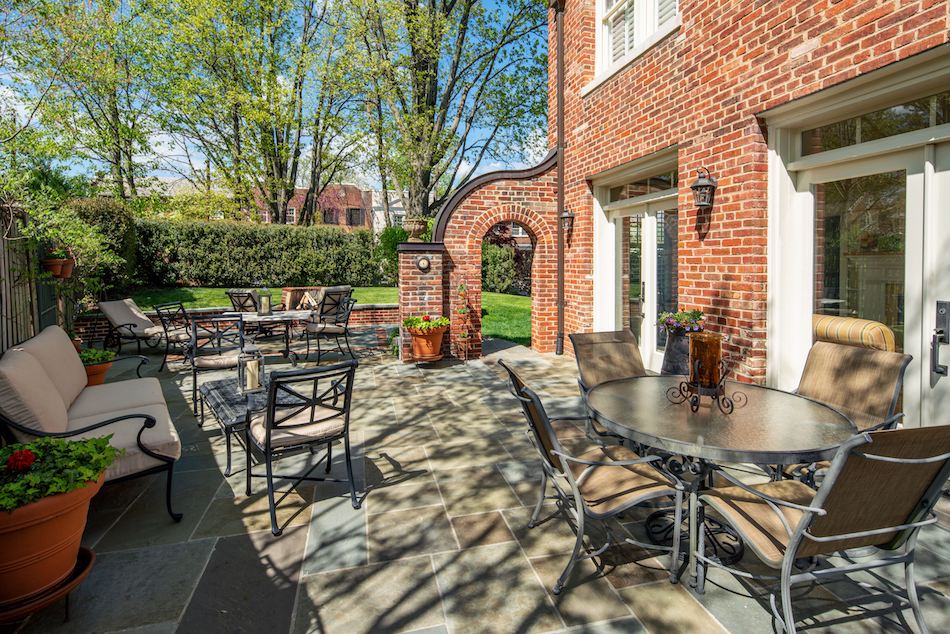
For more information, contact Nancy Itteilag at itteillag@gmail.com or 202.905.7762
For a virtual tour, click here.

