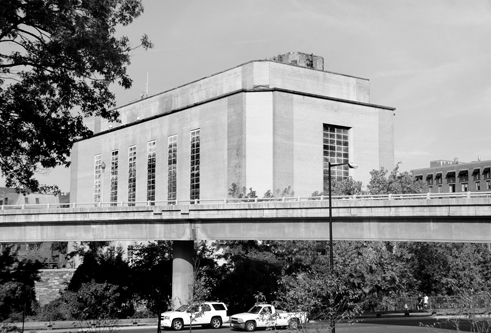Structural Analyses Key to Heating Plant Project

By Elizabeth WienerCurrent Staff Writer
A protracted dispute over the vacant federal heating plant on Georgetown’s waterfront may come down to this: One structural engineer says much of the aging structure is too deteriorated to be preserved, while another says more of the West Heating Plant could possibly be saved.
So the proposed conversion of the old heating plant on 29th Street to luxury condos may depend on how preservation authorities parse that rather-nuanced “second opinion.” Levy Group and the Georgetown Co. bought the hulking structure from the federal government nearly two years ago, and they have been scrapping ever since for approval to redevelop it.
The procedural hurdles only seem to grow. The Old Georgetown Board heard the conflicting structural assessments last Thursday, but took no action. Now it’s up to state historic preservation officer David Maloney to decide if plans for partial demolition meet the U.S. secretary of the interior’s standards for historic preservation. Those standards rarely allow for demolition of historic structures — unless a building is so structurally unsound it’s unfeasible or unsafe to preserve it.
Then the proposal would pingpong back to the Old Georgetown Board, to the D.C. Historic Preservation Review Board and possibly to the Mayor’s Agent for Historic Preservation, an administrative law judge who can decide whether economic benefits or other “special merit” of a proposal outweigh the loss of historic material.
Still plugging away is Richard Levy, head of the developers’ team. “We knew it was going to be difficult, but you don’t know what difficult means until you get into the process,” he said in an interview Friday. “We’re doing what people are asking us to do, saving what can be saved. Something significant has got to be done to this building.”
Levy declined to say how much he’s already spent on plans for the aging structure, a six-story rectangular block surrounded by cracking masonry walls. Built in 1948 and unused since the mid-1990s, it sits on a fenced-off plot that the developers are planning to turn into a public park as well as about 60 condos connected to the adjacent Four Seasons Hotel.
Levy’s group had to pay for the second opinion from structural engineer Matt Farmer, as well as the various studies by Silman Associates, the structural engineering firm it retained at the outset.
“What keeps me going is the breadth of support in the community,” Levy said.
He said he’s confident the proposal will eventually be approved. “We do not believe in tilting at windmills,” Levy said.
Levy did not appear so confident before the board last Thursday, as members weighed the somewhat-conflicting reports: one from Kirk Mettam of Silman, and another from Farmer of Wiss, Janney, Elstner Associates, a separate structural engineering firm brought in at the request of the board to do a “peer review” of Silman’s work.
Mettam said the unsupported exterior walls of the plant are so unstable that as much as 70 percent would have to be removed and rebuilt, leaving only the original west facade standing. “Any adaptive reuse would require almost complete removal of the exterior skin,” he said. Without major intervention, “the exterior wall will gradually separate” and fall away.
He described extensive water damage, vulnerability to wind and earthquakes, and a phenomenon known as “rust-jacking,” where rust on the metal frame is so severe it blossoms and attacks adjacent masonry. Mettam said the “majority of internal framing” would also have to be removed to install floors for the planned 220,000-square-foot residential building.
Farmer, the other structural engineer, reviewed Silman’s reports and documentation, spent a few hours in the building, and offered a second opinion. “I agree with a lot of what Kirk says,” Farmer told the board, noting that more study is needed on fire safety issues, and that the amount of “intervention” required depends on how the building is reused.
But he concluded, ultimately, that the plant could be saved with less demolition. Farmer downplayed any seismic hazard, noting that it had in fact withstood a 2011 earthquake. And he suggested that if it is converted to residential use, installation of floor slabs and other internal material would actually stabilize the building.
As for rust-jacking, Farmer said, “In reality, we tend to think that masonry will fail locally, but not the entire wall. Obviously it needs maintenance. If you’ve done repointing, cracks repaired, [made it] watertight, then maintenance is the same as any 70-year-old building.”
Board members simply offered comments, but they left the project’s fate in doubt. “How much do you have to take out, and how much is left? I’d like to know if this is total demolition,” said chair Stephen Muse.
“To boil down what I heard,” said member Alan Brangman, “if we build a core and floor slabs, then connect them to the wall, we’ve mitigated all the problems except rust-jacking that [justify] demolition.”
Levy rose to make his case. He described an environmental assessment that found signs of mercury and polychlorinated biphenyl inside the plant’s walls. “The testing is almost frightening — levels of mercury 20,000 times acceptable levels. Ultimately it comes down to practical reality and economic viability. As a developer, there’s not a viable economic way to reuse it.”
The heating plant is protected as a “contributing building” in Georgetown’s historic district. Still looming is a bid by the D.C. Preservation League to bolster those protections by designating it as an individual landmark.
This article appears in the Nov. 12 issue of The Georgetown Current newspaper.
