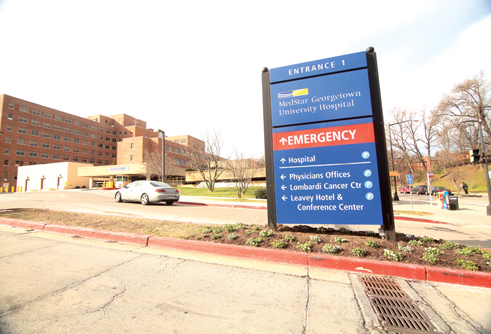Proposed Wing at GU Hospital Faces Criticism From Board

By Brady HoltCurrent Staff Writer
A proposed new wing at MedStar Georgetown University Hospital faced harsh criticisms from the Old Georgetown Board last Thursday, with members saying the pavilion isn’t artfully designed and doesn’t adequately reflect planning principles for open space or pedestrian-vehicular interactions.
The hospital is hoping to construct a 477,000-square-foot medical/surgical pavilion on the east side of its 3800 Reservoir Road NW campus. The pavilion building and a long north-south open lawn would replace a large surface parking lot and a vacant campus building, and the new facility would connect to wings of the existing hospital. The north end of the lawn would be intersected by a pair of ramps that enter and exit a new underground garage that replaces the surface parking.
The new wing will provide upgraded facilities and relieve crowded conditions at the aging hospital, with the project also adding an open lawn leading from Reservoir Road into the university campus, project officials told Advisory Neighborhood Commission 2E (Georgetown, Burleith) last Monday.
“We have a great opportunity to make this a new front door, an inviting front door, for the hospital and for the university,” Shalom Baranes architect Mark Gilliand said at the ANC 2E meeting. “This project is much more than the design of a medical/surgical pavilion. … Obviously it’s a new pavilion that will be modern and efficient and right-sized for the hospital; it will also create a new green space for Georgetown University.”
But the Old Georgetown Board, part of the U.S. Commission of Fine Arts, was generally unimpressed, according to commission secretary Tom Luebke. While board members agreed with the goals behind the project, they criticized the execution.
“They think there are a lot of ways to practically address the needs of the hospital, but the most important thing here is the university’s long-term plan for public space,” Luebke said in an interview. “It seemed like the hospital development was driving this space when it [should be] really the other way around.”
Board members felt that the long lawn “needs to have some character” and “identity,” rather than just feeling like a “neutral space,” Luebke said.
The board also objected to the architect team’s depiction of an evenly shaped open lawn, which would require demolishing a wing of the university’s St. Mary’s Hall — a step that the school hasn’t proposed. Board members felt that “it wasn’t reasonable to design the project as if that was going to happen,” said Luebke.
They also criticized the idea of having emergency vehicles travel deep into the campus, roadway designs that increase the risk of pedestrian-vehicular conflicts, and the trenches that access the garage that interrupt the lawn, he said.
ANC 2E also raised the question of the garage trenches in a unanimous resolution.
“You need a new hospital — the existing hospital was built decades ago, and it shows it,” commission chair Ron Lewis told hospital officials last Monday. “It’s justified, and that’s why we’ve so enthusiastically supported it — except for the entrance to the garage.”
The Citizens Association of Georgetown is also generally supportive of the project, and various community leaders provided input and feedback that helped shape aspects of the design.
But the Old Georgetown Board’s objections went farther, according to Luebke. Specifically, members felt that the proposed wing was too tall and accentuated its height because the upper stories aren’t set back, he said. They also felt the facade was too busy. “They expressed dissatisfaction with the general approach of the building,” Luebke said.
Hospital spokesperson Marianne Worley wasn’t fazed by the criticisms, saying the project team was pleased to present its proposal to the Old Georgetown Board. “It was a very productive meeting, allowing us the opportunity to hear from our neighbors and members of the OGB,” she wrote in an email. “As the planning process continues, we look forward to working with members of the community on the proposed Medical/Surgical Pavilion.”
The project team will likely submit revised designs to the Old Georgetown Board throughout the year, and the new hospital wing will also require approval by the Zoning Commission regarding land-use considerations.
This article appears in the Feb. 10 issue of The Georgetown Current newspaper.





