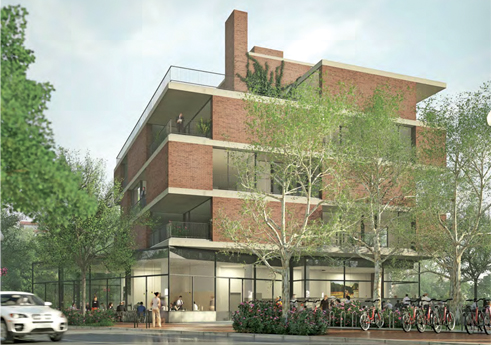EastBanc Project Gathers Mixed Reviews

By Mark LiebermanCurrent Staff Writer
The planned five-story development at the current site of the Valero gas station across from Georgetown’s Four Seasons Hotel earned mixed reviews from the Zoning Commission at a public hearing on Thursday.
Developer EastBanc is pursuing the project at 2715 Pennsylvania Ave. NW as a planned unit development, which provides community benefits in exchange for zoning modifications. Under the current proposal, the existing gas station would be replaced with a mixed-use building with a restaurant on the ground floor and eight apartment units on the four floors above.
Plans for the parkland adjacent to the proposed building prompted concern from the commissioners at Thursday’s hearing. As part of a required community benefits package for projects of this nature, the developer has committed to upgrading and maintaining National Park Service land that lies in front of the proposed building. Details on that project remain fuzzy, the developer admits.
“Everybody’s on board with the concept of the plan, but we have a lot of work to finalize the actual design,” Mary Mottershead of EastBanc said at the hearing. “Part of our proffer is the maintenance of the park. We have committed to do so.”
Commissioner Peter May said he and his colleagues typically prefer to see a design, or at least a concept plan, for a project like that before voting. Mottershead assured him that such a plan will be available before the developer secures construction permits for the building. The commission delayed voting on proposed action for the project until its Sept. 12 meeting, giving the developer more time to negotiate the finer details of its plans with involved agencies.
Other amenities in the community benefits package include improved pedestrian access and vehicle mobility, LEED gold certification for environmental friendliness, and a contribution of $359,604 to the city’s affordable housing trust fund.
The application for the project, which takes up 7,400 square feet of land area, also requests an amendment to existing rules that require planned unit developments to take up at least 15,000 square feet in terms of its footprint. The building is surrounded by areas that the developer can’t claim for itself: M Street NW to the north, Pennsylvania Avenue NW to the south and National Park Service land to the west and east, which project representatives said make the irregularly shaped parcel a worthwhile candidate for an exemption.
Other design considerations prompted concern at Thursday’s hearing. Zoning commissioner Michael Turnbull was particularly critical of the project, focusing on a “monumental chimney” designed to serve a single apartment unit on the top floor, rather than providing heat to the building as a whole.
“What is this, the Donald Trump suite?” Turnbull said. “It’s totally extraneous; it’s not needed for what you’re trying to do.”
Despite complaints, most commissioners agreed that the project as outlined will be a substantial improvement on the current site.
“This is certainly a much better use of this site than the gas station that’s been there as the gateway to Georgetown for a number of years,” commissioner Robert Miller. “I think it’s very attractively designed.”
The project has prompted controversy at various points during its development, and design tweaks have occurred throughout the process. The Citizens Association of Georgetown reiterated its support for the project during Thursday’s hearing, and the community’s advisory neighborhood commission voted to support the project last month.
This article appears in the July 27 issue of The Georgetown Current newspaper.
