2017 Georgetown House Tour Preview
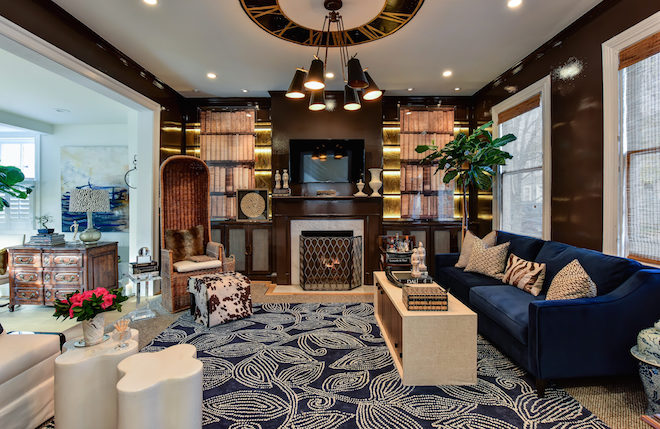
On Saturday, April 29th, eight private homes and gardens will be open to Georgetown House Tour ticket holders from 11:00 am to 5:00 pm.
The 86th House Tour lifts off once again under the direction of Jill and Scott Altman, Georgetown residents and members of St. John’s Episcopal Church Georgetown.
Capt. Altman is a veteran of four NASA space flights, spent more than 50 days in space and commanded the final two Hubble servicing missions. He also flew F-14s in the movie “Top Gun.” He is a member of the St. John’s Vestry and the first male church member to co-chair the Georgetown House Tour since it began in 1931.
Tickets for the House Tour include admission to tea and entertainment. Tickets may be purchased in advance online and on the day of the tour at St. John’s Georgetown Church, 3240 O Street, NW.
Here's a sneak peek of this year's fabulous homes:
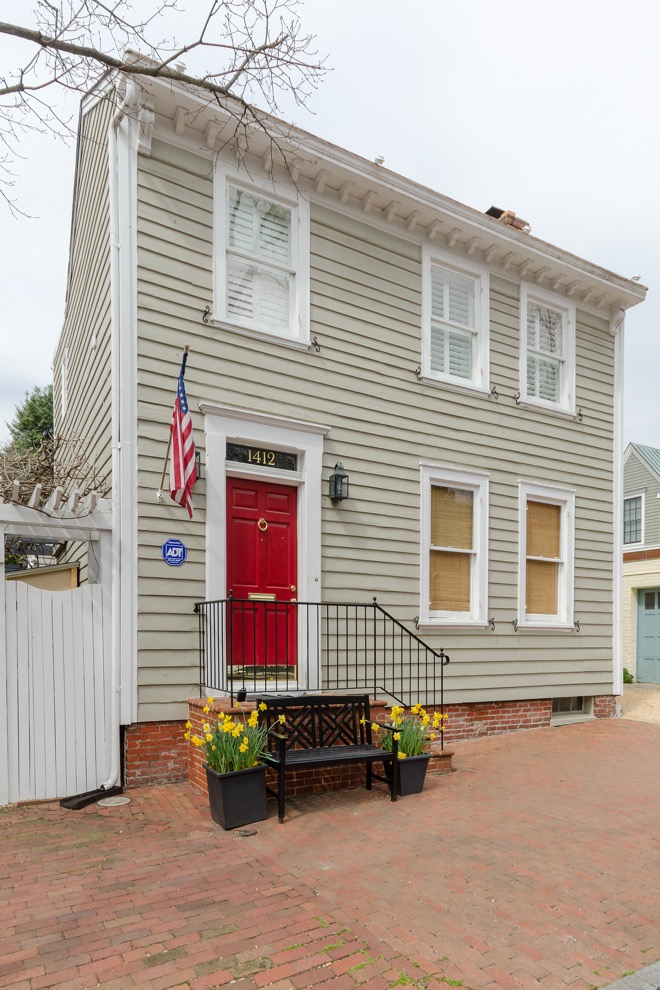
House #1
This circa 1830’s clapboard house began life as a modest family farmhouse. For more than a century, its original kitchen and only fireplace were located on the basement level. After many years of use as a local boarding house, and with an uncomfortable physical layout, the house finally came into its own in the late 1970’s with the addition of a two-story glass atrium designed by Georgetown architect David Jones.
The owner bought this house in 2015. Combining the old with the new, there's a relaxed style of using unfinished materials such as the wood above the fireplace and the 2nd level landing, taken from joists within the house.
The chandeliers, which were made in Amsterdam, are silhouettes of originals which hang in various opera houses across Europe, including La Scala, the Grand Palais, and the Opera House in Moscow.
The balustrades under the dining table are from a Philadelphia Museum. The open kitchen, with its combination of Ikea cabinetry, expensive hardware and quartz surfaces, is stylishly chic and comfortable.
House #2
This Italianate style house, built in 1860, now reflects unique adaptations of the needs and interests of current and previous occupants.
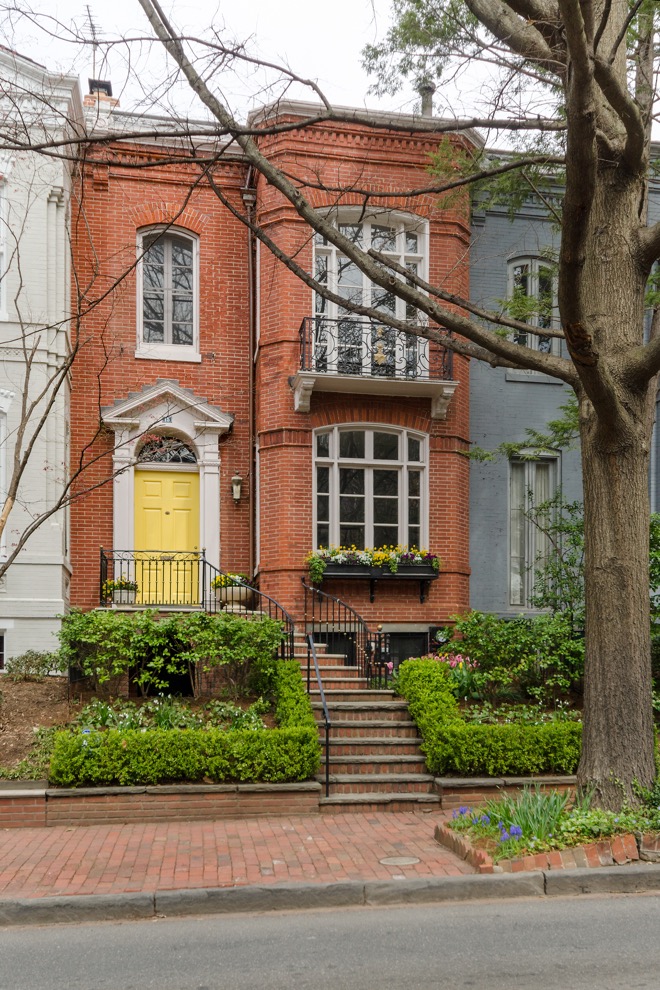
A previous owner was Ambassador Jack Lydman, former ambassador to Malaysia and a noted collector of Chinese porcelain. He and his wife purchased the house specifically to display his collection, including shelves built into the upstairs living room, which is now the master bedroom. The house co-captains, who served with the Lydmans in two overseas postings, remember the displays of porcelain and other artifacts from Southeast Asia. Many of these pieces are now in museums and on the 8th floor reception rooms at the Department of State.
When the house was purchased in 2011 by Bobbie Medlin, a jewelry designer and shop owner in Georgetown, she thoroughly modernized the home, keeping the original wood floors, where possible, but painted them pale grey to match the Italian travertine floors on the first level, which are in the Versailles pattern.
Visitors will be greeted by dramatic paintings, as well as mid-century furnishings. Most of the art and sculpture in the house was purchased by the owners from various local Georgetown or Old Town Alexandria art galleries. Not to be missed is the tiered patio with its fountain and stone sculptures.
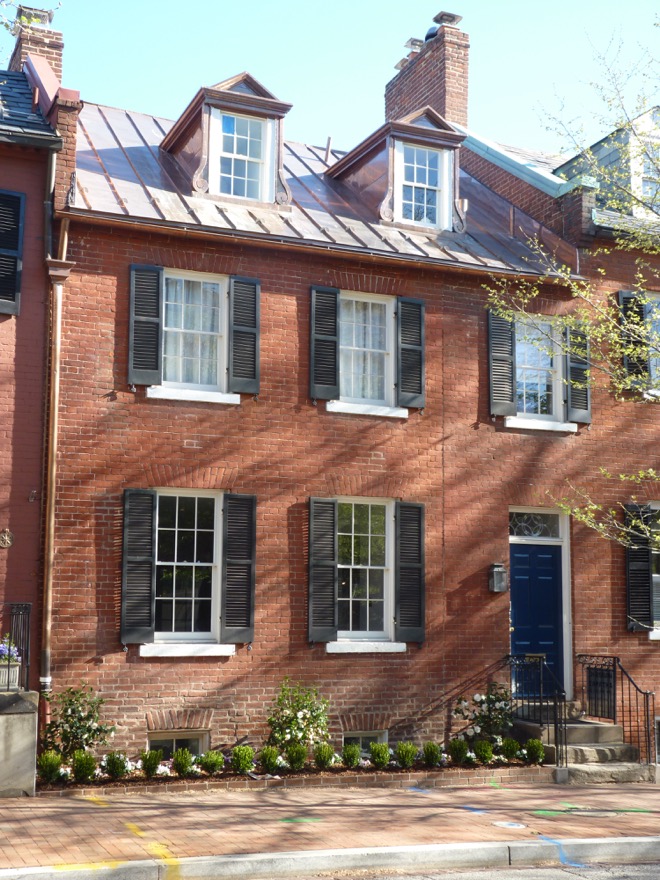
House #3
Preserving the past and reflecting the present are central to the history of this house. Sometimes referred to as the “Seam House” because of the visible vertical seam running down its brick face, the house is a structure composed of four parts.
Its original two-story core, at the center of the house, was used as a workshop. In 1814 it was purchased as an investment by Washington Bowie, a prosperous Scottish tobacco merchant, Colonel in the Maryland Militia, and godson to President George Washington who was present at his christening. Colonel Bowie was one of the founding vestrymen in 1796 of St John’s Episcopal Church of Georgetown, now the host of the Georgetown House Tour. This original section of the house now serves as the dining room and features the original exposed ceiling beams.
In the middle of the nineteenth century, and after the streets were laid out in Georgetown, a larger two and a half story brick block was added to the front, where it meets the sidewalk. At that point the entry to the house was on the east side. In the late nineteenth century, the open space between the houses was filled to create a front door at the street and a side stair hall for the house. The brick was not toothed in to the face of the earlier part and hence the presence of the vertical seam.
In the mid-twentieth century, a two story addition was built at the back of the original core of the house. In 2015, that addition was removed to make room for a new two story plus basement addition designed by architect, Christian Zapatka and built by OC Builders. The homeowners were dedicated to carrying out a comprehensive and exacting restoration of the nineteenth century parts of the house retaining original windows and doors, plasterwork, brick, and heart pine flooring. The new addition is built of brick with steel casement doors and windows and copper roofing.
The interior features a modern Snaidero kitchen, reclaimed heart pine flooring and a dramatic open staircase with wood and glass railings accessing three levels of new living space. The side and rear gardens have been re-set with a combination of old and new bluestone, as well as fresh plantings.
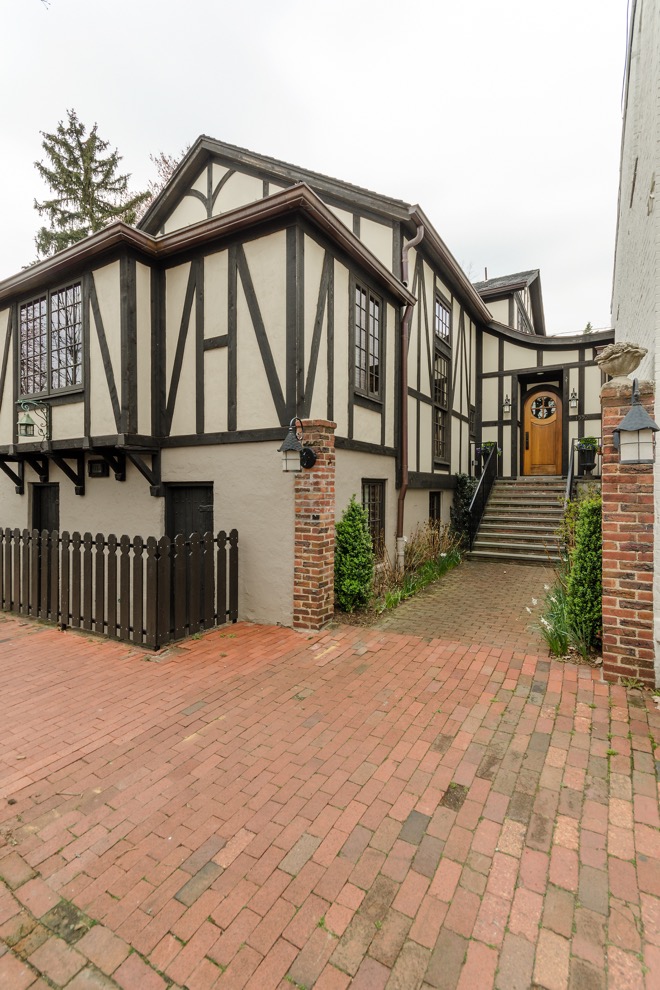
House #4
In 1802, the Presbyterian Congregation of Georgetown purchased the land this house now stands on to create a burial ground and chapel. The chapel was built around 1855 to serve a largely African American congregation living west of Wisconsin Avenue.
The Presbyterian Congregation sold the chapel and property in 1901. The burial grounds were sold to the District and is now Volta Park. The chapel, passing through the hands of several churches, was purchased by St. John’s Episcopal Church in 1912, in support of the small African American congregation. That effort failed and the chapel was finally abandoned.
German-born artist Carl Ernst and his wife Emma bought the one-room building in the 1930’s, gradually transforming it into a 13-room home with two apartments and a garden. Entering the modern recessed front door, you pass two lower level blackened timber doors that mark the original entry. You see the black timbers which outline the house, and the overhanging upper story with its radiating window. These unique touches were handmade by Ernst. Subsequent owners have treasured the home’s charming half- timbered exterior, the many large windows that bathe the interior in light, the old random-width pine floors, and the many hand-forged decorative iron fittings made by Ernst.
In 2012, architect Dale Overmyer designed a full renovation, bringing this historic home into the 21st century.The honey-colored restored floors run through the 1800 square feet open plan. The Great Room features a massive fireplace made from old bricks salvaged from the grounds with hand forged vents in the chimney.
The kitchen/dining area’s doors open onto a stone patio, which, in turn, steps down into the side garden. Here, the retaining wall was built from bricks from the grounds and includes fragments of tombstones from the old burial ground. The garden gate leading to the street, its arch and hardware were handmade by Ernst.
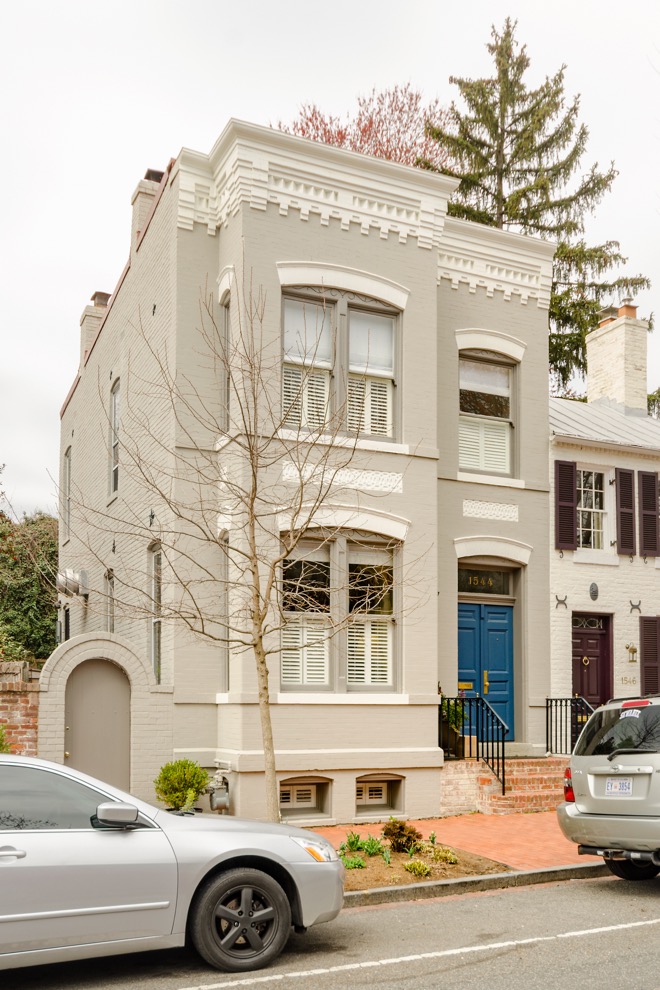
House #5
Built at the end of the nineteenth century, this brick bayfront rowhouse is characteristic of a type found throughout the city of Washington with quite a few examples in Georgetown. Featuring a generous width and three exposures, the house features an abundance of light as well as both a rear and side garden.
Recently renovated by architect Christian Zapatka with JEFFCO Builders, the house has been updated for contemporary living while retaining and emphasizing its original architectural qualities. The exterior has been painted in two tones to highlight the articulation of its brick and terra cotta details. The original pair of front doors are called out in a striking blue by Farrow & Ball.
Inside, high ceilings, original plate glass windows and trim, heart pine flooring and a turned newel post and pickets are all elements of the historic front part of the house.
At the back, a new open kitchen and family room have been introduced with tall doors to the rear and side gardens. The pale green lacquered kitchen cabinets and wood grain bookcases and cabinetry were fabricated by Waterworks. Heart pine flooring, matching that in the original front part of the house, was added and all of it was whitewashed for a light, modern effect. The brick garden walls and terrace have also been whitewashed to create a bright outdoor room connected to the new kitchen and family room.
House #6
Situated on one of only two cobblestone streets in Georgetown, this stately Victorian was built in 1888 during the height of Queen Victoria’s reign. Rising three levels behind a stand of sycamore trees, its Victorian architectural details abound.
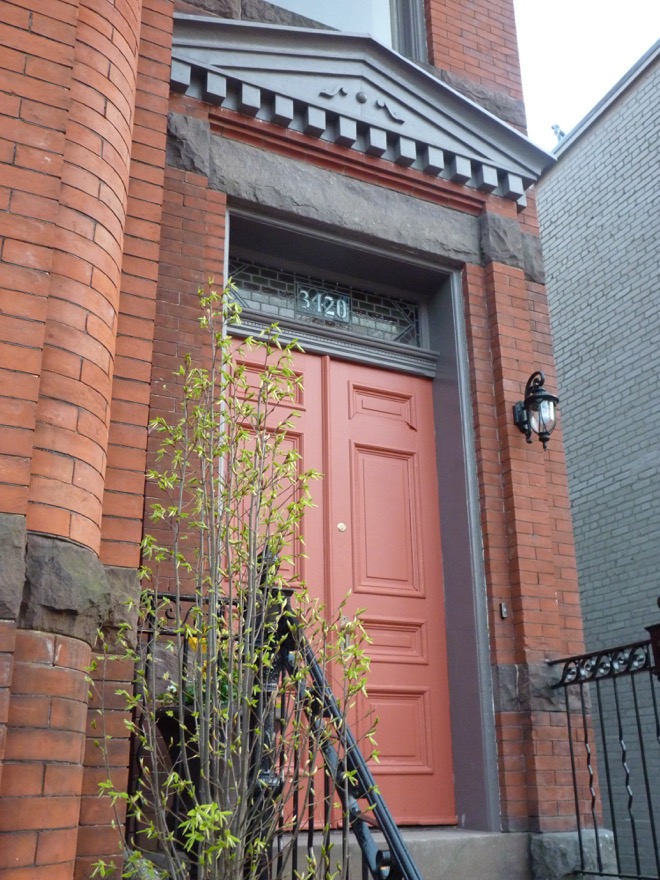
Ornate brick patterning creates large dentils and columned corners. Horizontal granite friezes surround tall, paired windows topped with mosaic stained glass panels on the main floor and square latticed windows above. A third floor balcony, and steeply pitched slate roof with tin barge boards along the eaves topped with a turret and finial collectively contribute to the home’s muscular provenance. Wrought iron railings heavy with scrollwork escort one to the front doors which display geometric panels.
For four generations, the house belonged to the Locher family. Recently, it was sold and has undergone a major renovation by Linda Battalia Design. The double doored entry reveals 10’ ceilings throughout and the original cast hinges and glass knob hardware that the present owner has meticulously preserved. The 130 year old floors of red oak have been brought back to life. The restored windows and casings retain their original inner workings of weights and pulleys. Despite the century old status of the stained glass windows, they have a very modern feel.
The wood banister, balusters and newel post have been repaired and painted to brighten the stairwell.
Many of the original five-panel doorsremain, and where needed, new doors were custom made in the original style. Several interior walls were removed to create an open concept.
The new owner enclosed the side porch providing a place for a first floor powder room as well as a new entrance and stairs to the lower level game room and office. In the dining room, the original porch windows were removed. The sills now host rugged, robust stone slabs excavated from the former basement stairs.
A mix of vintage and modern furnishings and art fill the home. Antique crystal sconces light the original fireplace mantel. The new kitchen takes its cues from the past with wood cabinets, soapstone counters, leather stools and an old- world inspired light fixture. Two master suites and two additional bedrooms, bath and laundry complete the private quarters.
Beyond the kitchen is a garage and new garden designed by Fritz-Gignoux Landscape Architects. Elegant green hedges and plantings accentuate the well- proportioned garden space salvaged from a demolished garage. Chic additions are found in the re¬use of the 4” thick 19th century bluestone slabs and a decorative plaster wall piece with flowers and birds purchased from the Jackie Kennedy estate. The garden inspires thoughts of Victorian architecture yet works to create a modern and extremely fresh garden.
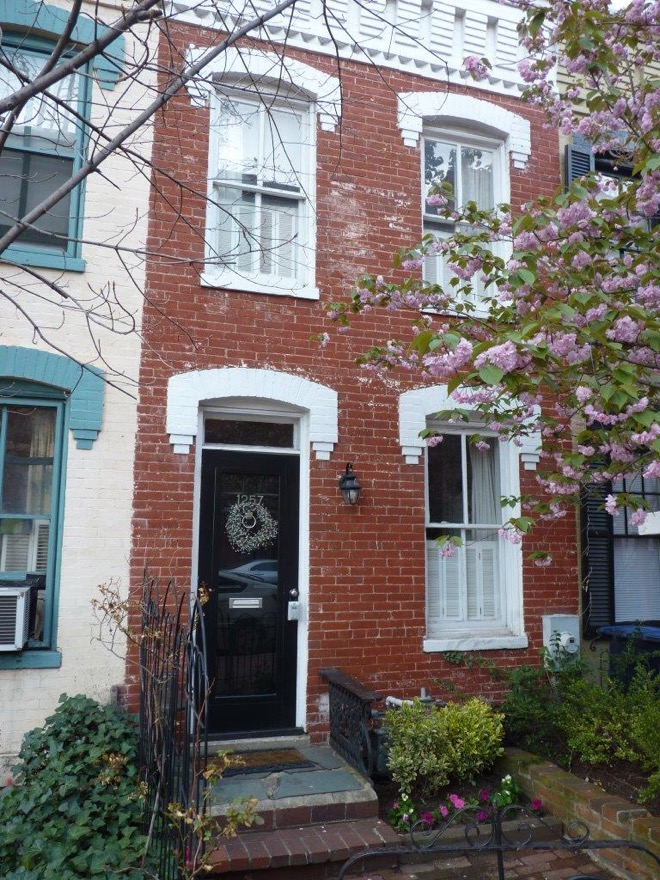
House #7
This little house offers Georgetown elegance in a tiny package. Just 12 feet wide and 28 feet deep, it is one of several homes remaining from a set of ten federal-style rowhouses built by land speculator Thomas E. Waggaman and sold in 1886 for $750 each. Waggaman, who hailed from a prominent Eastern Shore Maryland family, lived just a few blocks away near St. John’s Church, and was known as a patron of the arts and prominent Catholic layman who was included in the Washington Elite List of 1896. After his initial venture in Georgetown he continued his real estate efforts, investing in the development of Woodley Park and Cleveland Park neighborhoods.
The row houses were constructed in a pressed brick and stone style, typical of what was built for working and middle class families throughout Washington and other growing American cities in the late 19th and early 20th centuries. The street was later inhabited by families of ironworkers, clerks, and other middle class workers.
By the 1940’s, however, the neighborhood became somewhat rundown, although major renovations on individual houses began to take place.
Perched on what was once called “Rocky Hill,” this historic and meticulously kept home is today just a few blocks away from stylish shops and restaurants to the south and east, and the center of Georgetown University campus to the west.
The exterior of the house is stone and pressed brick, set off by a small nicely landscaped front garden. Visitors will step through the entryway to be transported into a stunning modern living room with hardwood floors throughout and a gas fireplace and exquisite built in cabinetry and bookshelves. Beyond is a spacious dining room separated from a beautifully renovated kitchen by an iron spiral staircase that seems to float up to the second floor. There visitors will find a large master bedroom, ample closets, and a luxurious bath. A private rear patio with fountain is perfect for entertaining.
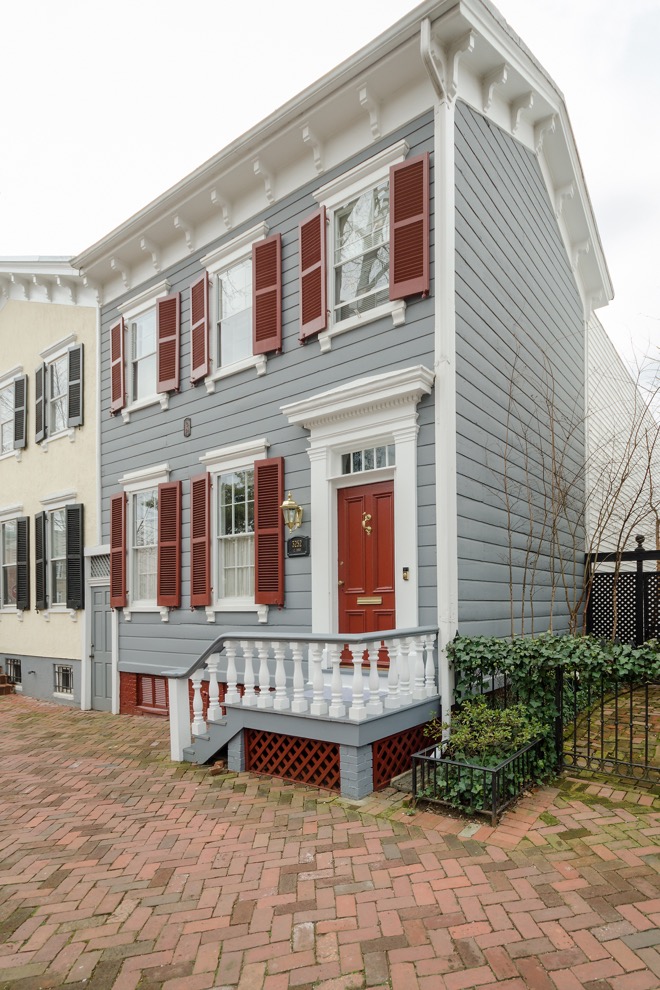
House #8
This property was originally purchased by Casper Shaff in 1770, five years before the Revolutionary War. Nearly one hundred years later, the property was purchased in 1853, by The Vestry of St. John’s Episcopal Church, Georgetown for $10 and subsequently sold. Official records indicate that a small shop was the only structure on the plot in the early 1850’s.
Now one of the iconic Federal style houses in Georgetown, this two-story dwelling was built by John A. Lane in 1860, at the onset of the Civil War.
Perhaps the house received the most attention as the scene of a diplomatic slight in US-Soviet relations.
On Thursday evening, April 21, 1977, John and Janet Wallach hosted a dinner for their old friend Zbigniew Brzezinski, President Carter’s National Security Council adviser, with Soviet Ambassador Anatoliy Dobrynin as a sort of co-ranking guest of honor. Each knew the other had been asked. Among the 20 other guests were arms negotiator Paul Warnke; White House counsel Robert Lipshutz; State Department spokesman Hodding Carter; human rights coordinator Pat Derian; Sen. Jacob Javits; and “Foreign Policy” magazine publishers Anita and Warren Manshel. Despite same-day assurances of attending, Brzezinski was a no-show, being held up at Vice President Mondale’s residence, leaving Wallach to save face with the Soviet Ambassador.
Current owners purchased the home in 2004 and have made continuing improvements. Thomas Vogt assisted with the interior redesign of the “library living room” and dining room. While many libraries tend to have a dark and heavy feel, Vogt’s ideas for color and scale create a bright and open “library living room.”
Outerbridge Horsey Associates designed the sun- drenched addition and the kitchen renovation, which was completed in 2016. The kitchen counters are silestone quartz; the refrigerator, dishwasher and wine refrigerator are all paneled, offering a streamlined and spacious look.
